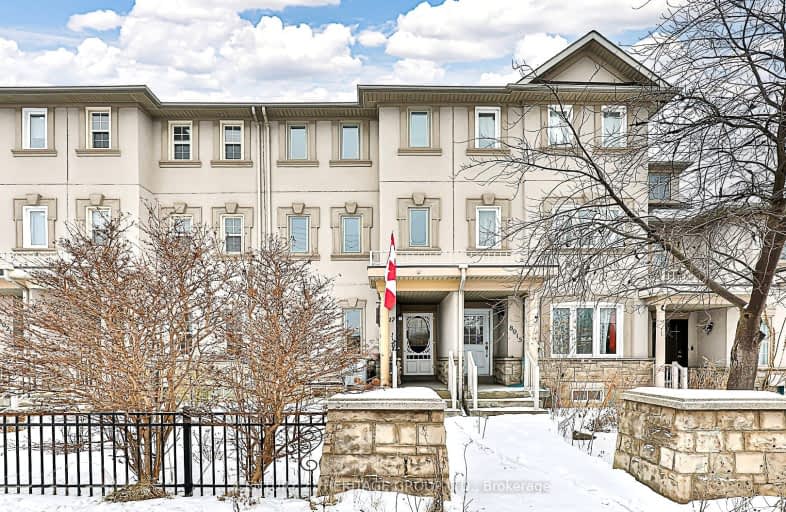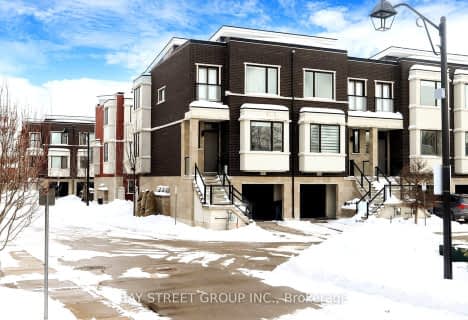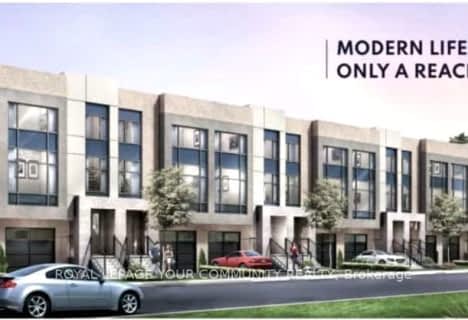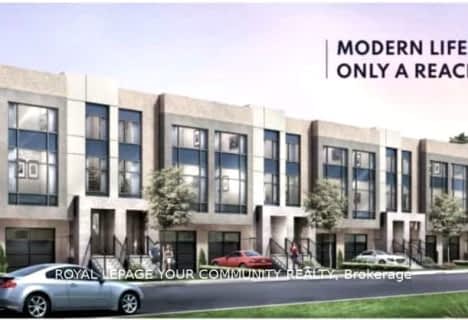Very Walkable
- Most errands can be accomplished on foot.
Good Transit
- Some errands can be accomplished by public transportation.
Bikeable
- Some errands can be accomplished on bike.

St Charles Garnier Catholic Elementary School
Elementary: CatholicRoselawn Public School
Elementary: PublicSt John Paul II Catholic Elementary School
Elementary: CatholicSixteenth Avenue Public School
Elementary: PublicCharles Howitt Public School
Elementary: PublicRed Maple Public School
Elementary: PublicÉcole secondaire Norval-Morrisseau
Secondary: PublicThornlea Secondary School
Secondary: PublicAlexander MacKenzie High School
Secondary: PublicLangstaff Secondary School
Secondary: PublicThornhill Secondary School
Secondary: PublicBayview Secondary School
Secondary: Public-
David Hamilton Park
124 Blackmore Ave (near Valleymede Drive), Richmond Hill ON L4B 2B1 2.89km -
Bestview Park
Ontario 5.93km -
Duncan Creek Park
Aspenwood Dr (btwn Don Mills & Leslie), Toronto ON 7.11km
-
CIBC
8825 Yonge St (South Hill Shopping Centre), Richmond Hill ON L4C 6Z1 1.25km -
TD Bank Financial Group
9200 Bathurst St (at Rutherford Rd), Thornhill ON L4J 8W1 2.5km -
TD Bank Financial Group
7967 Yonge St, Thornhill ON L3T 2C4 2.55km
- 4 bath
- 3 bed
- 2500 sqft
201-243 16th Avenue, Richmond Hill, Ontario • L4C 7A6 • Langstaff
- 4 bath
- 3 bed
- 2500 sqft
202-243 16th Avenue, Richmond Hill, Ontario • L4C 7A6 • Langstaff






















