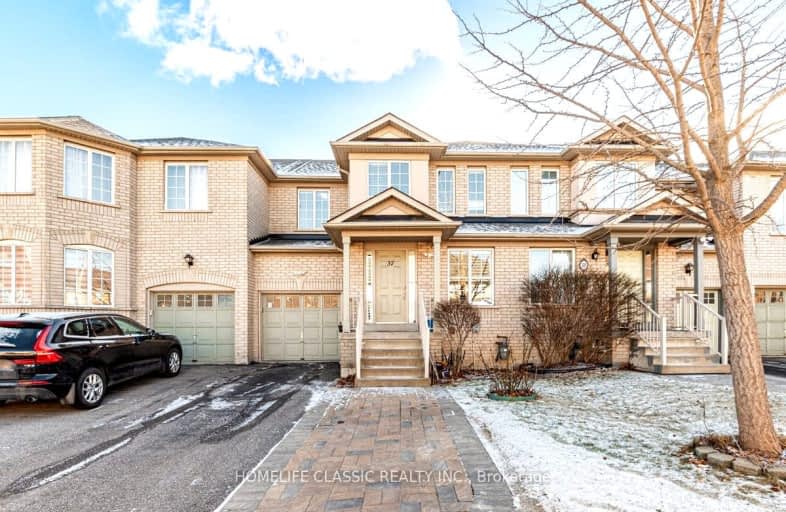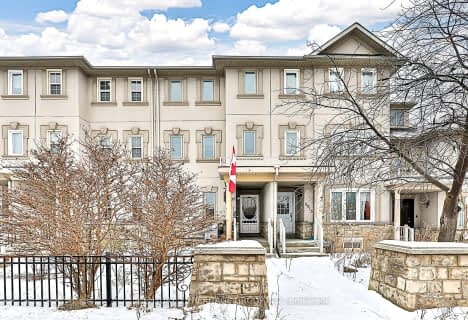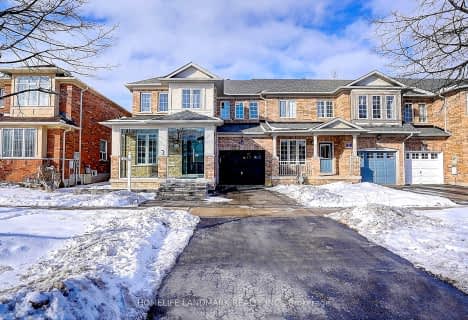Very Walkable
- Most errands can be accomplished on foot.
72
/100
Good Transit
- Some errands can be accomplished by public transportation.
60
/100
Bikeable
- Some errands can be accomplished on bike.
59
/100

Stornoway Crescent Public School
Elementary: Public
1.85 km
St Anthony Catholic Elementary School
Elementary: Catholic
1.83 km
St John Paul II Catholic Elementary School
Elementary: Catholic
0.49 km
Sixteenth Avenue Public School
Elementary: Public
1.20 km
Red Maple Public School
Elementary: Public
0.49 km
Adrienne Clarkson Public School
Elementary: Public
1.31 km
École secondaire Norval-Morrisseau
Secondary: Public
4.03 km
Thornlea Secondary School
Secondary: Public
2.16 km
Alexander MacKenzie High School
Secondary: Public
3.57 km
Langstaff Secondary School
Secondary: Public
1.92 km
Thornhill Secondary School
Secondary: Public
3.96 km
Bayview Secondary School
Secondary: Public
3.64 km
-
Local Park
4.79km -
Bestview Park
Ontario 5.43km -
Lillian Park
Lillian St (Lillian St & Otonabee Ave), North York ON 5.61km
-
TD Bank Financial Group
9019 Bayview Ave, Richmond Hill ON L4B 3M6 0.97km -
CIBC
300 W Beaver Creek Rd (at Highway 7), Richmond Hill ON L4B 3B1 2.47km -
TD Bank Financial Group
550 Hwy 7 E (at Times Square), Richmond Hill ON L4B 3Z4 2.78km














