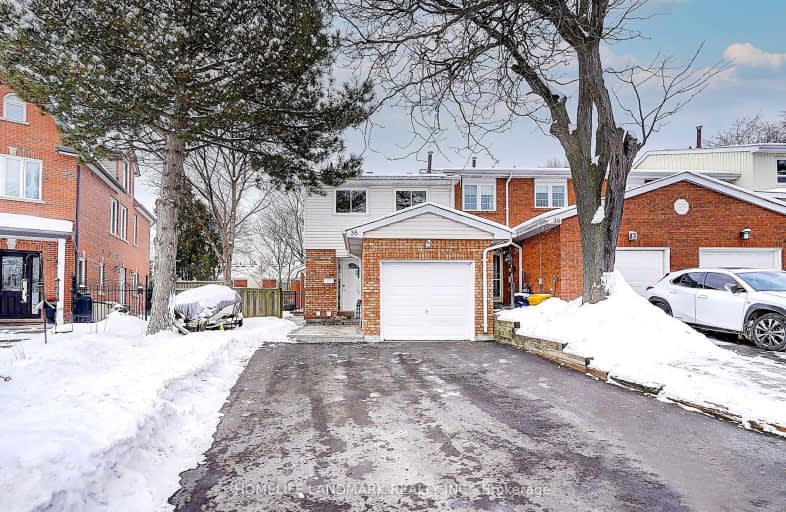
Stornoway Crescent Public School
Elementary: Public
0.86 km
St Rene Goupil-St Luke Catholic Elementary School
Elementary: Catholic
1.12 km
Johnsview Village Public School
Elementary: Public
1.13 km
St Anthony Catholic Elementary School
Elementary: Catholic
1.17 km
Willowbrook Public School
Elementary: Public
0.36 km
Woodland Public School
Elementary: Public
1.01 km
St. Joseph Morrow Park Catholic Secondary School
Secondary: Catholic
3.39 km
Thornlea Secondary School
Secondary: Public
0.33 km
Brebeuf College School
Secondary: Catholic
2.79 km
Langstaff Secondary School
Secondary: Public
3.38 km
Thornhill Secondary School
Secondary: Public
2.39 km
St Robert Catholic High School
Secondary: Catholic
1.93 km
-
Pamona Valley Tennis Club
Markham ON 1.09km -
Bayview Glen Park
Markham ON 1.85km -
Bestview Park
Ontario 2.95km
-
President's Choice Financial ATM
298 John St, Thornhill ON L3T 6M8 0.82km -
TD Bank Financial Group
7967 Yonge St, Thornhill ON L3T 2C4 2km -
CIBC
7765 Yonge St (at Centre St.), Thornhill ON L3T 2C4 2.15km











