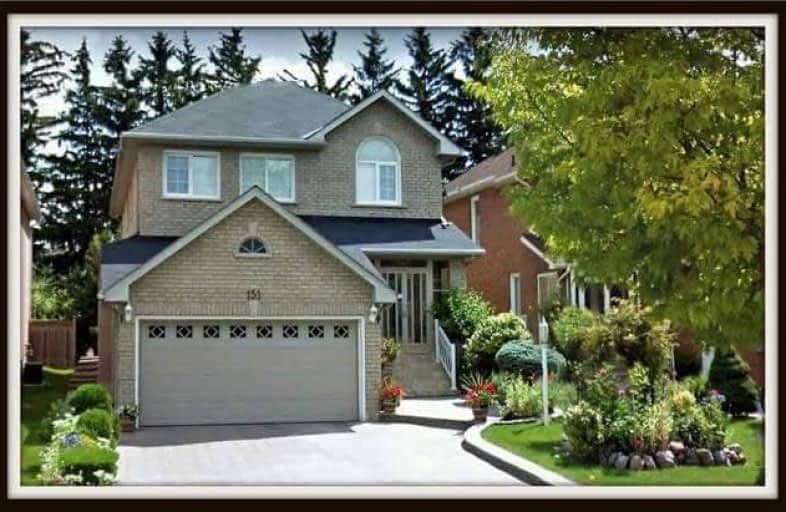Sold on Apr 04, 2018
Note: Property is not currently for sale or for rent.

-
Type: Detached
-
Style: 2-Storey
-
Size: 2500 sqft
-
Lot Size: 39.64 x 110.65 Feet
-
Age: No Data
-
Taxes: $4,845 per year
-
Days on Site: 6 Days
-
Added: Sep 07, 2019 (6 days on market)
-
Updated:
-
Last Checked: 2 months ago
-
MLS®#: N4081117
-
Listed By: Right at home realty inc., brokerage
**2580 Sq' As Per Builder's Plan Attached**Hardwoods Throughout**Bay Window In Dining Rm**Cornice Mouldings In Lr + Dr**Walk-Up Entrance Fm. Garage To Basement + Ent. To Laundry As Well**Interlock Drive + Walkway + Patio**Upgraded Bathrooms + Marble In Powder Rm**Granite Kit. Counters + Ceramic Backsplash**Circular Oak Staircase Open To Bsmt**New Furnace (2018) + New Roof (2012) + Additional Attic Insulation + Prof Landscaped**Original Owners-Immaculate Home!
Extras
Existing Stove + Fridge + Washer + Dryer+ B/Dw:(Excl. Bsmt Fridge); Elf's; Wind. Covers- Blinds Only; Gdo + 2 Remotes; Cac; New Gb & E (2018); Humid; Ceiling Fan; Alarm Syst; Decora Switches; Potlites; Garden Shed. Inground Sprinkler System
Property Details
Facts for 151 Tillie Square, Markham
Status
Days on Market: 6
Last Status: Sold
Sold Date: Apr 04, 2018
Closed Date: Aug 01, 2018
Expiry Date: May 31, 2018
Sold Price: $999,889
Unavailable Date: Apr 04, 2018
Input Date: Mar 29, 2018
Property
Status: Sale
Property Type: Detached
Style: 2-Storey
Size (sq ft): 2500
Area: Markham
Community: Milliken Mills East
Availability Date: Flexible
Inside
Bedrooms: 4
Bathrooms: 3
Kitchens: 1
Rooms: 8
Den/Family Room: Yes
Air Conditioning: Central Air
Fireplace: Yes
Laundry Level: Main
Central Vacuum: N
Washrooms: 3
Utilities
Electricity: Yes
Gas: Yes
Cable: Yes
Telephone: Yes
Building
Basement: Unfinished
Basement 2: Walk-Up
Heat Type: Forced Air
Heat Source: Gas
Exterior: Brick
Elevator: N
UFFI: No
Energy Certificate: N
Green Verification Status: N
Water Supply: Municipal
Physically Handicapped-Equipped: N
Special Designation: Unknown
Other Structures: Garden Shed
Retirement: N
Parking
Driveway: Private
Garage Spaces: 2
Garage Type: Attached
Covered Parking Spaces: 4
Total Parking Spaces: 6
Fees
Tax Year: 2017
Tax Legal Description: Lot 45, Plan 65M-2974
Taxes: $4,845
Highlights
Feature: Treed
Land
Cross Street: Mccowan & 14th Ave.
Municipality District: Markham
Fronting On: East
Pool: None
Sewer: Sewers
Lot Depth: 110.65 Feet
Lot Frontage: 39.64 Feet
Zoning: Residential
Waterfront: None
Additional Media
- Virtual Tour: http://torontohousetour.com/l/151-Tillie
Rooms
Room details for 151 Tillie Square, Markham
| Type | Dimensions | Description |
|---|---|---|
| Living Main | 3.40 x 4.57 | Combined W/Dining, Hardwood Floor |
| Dining Main | 3.40 x 3.71 | Combined W/Living, Hardwood Floor, Bay Window |
| Kitchen Main | 2.64 x 7.92 | Granite Counter, W/O To Patio, Ceramic Floor |
| Family Main | 3.96 x 3.96 | Gas Fireplace, Hardwood Floor |
| Laundry Main | - | W/O To Garage, Ceramic Floor |
| Master 2nd | 4.57 x 5.23 | 4 Pc Ensuite, W/I Closet, Hardwood Floor |
| 2nd Br 2nd | 3.25 x 3.96 | Closet, Hardwood Floor |
| 3rd Br 2nd | 3.05 x 4.27 | Closet, Hardwood Floor |
| 4th Br 2nd | 3.35 x 3.45 | W/I Closet, Hardwood Floor |
| XXXXXXXX | XXX XX, XXXX |
XXXX XXX XXXX |
$XXX,XXX |
| XXX XX, XXXX |
XXXXXX XXX XXXX |
$XXX,XXX | |
| XXXXXXXX | XXX XX, XXXX |
XXXXXXX XXX XXXX |
|
| XXX XX, XXXX |
XXXXXX XXX XXXX |
$X,XXX,XXX |
| XXXXXXXX XXXX | XXX XX, XXXX | $999,889 XXX XXXX |
| XXXXXXXX XXXXXX | XXX XX, XXXX | $950,000 XXX XXXX |
| XXXXXXXX XXXXXXX | XXX XX, XXXX | XXX XXXX |
| XXXXXXXX XXXXXX | XXX XX, XXXX | $1,100,000 XXX XXXX |

St Benedict Catholic Elementary School
Elementary: CatholicSt Francis Xavier Catholic Elementary School
Elementary: CatholicCoppard Glen Public School
Elementary: PublicWilclay Public School
Elementary: PublicUnionville Meadows Public School
Elementary: PublicRandall Public School
Elementary: PublicMilliken Mills High School
Secondary: PublicMary Ward Catholic Secondary School
Secondary: CatholicFather Michael McGivney Catholic Academy High School
Secondary: CatholicMarkville Secondary School
Secondary: PublicMiddlefield Collegiate Institute
Secondary: PublicBill Crothers Secondary School
Secondary: Public- 4 bath
- 4 bed
52 Monique Court, Markham, Ontario • L3S 4S5 • Cedarwood
- 3 bath
- 4 bed




