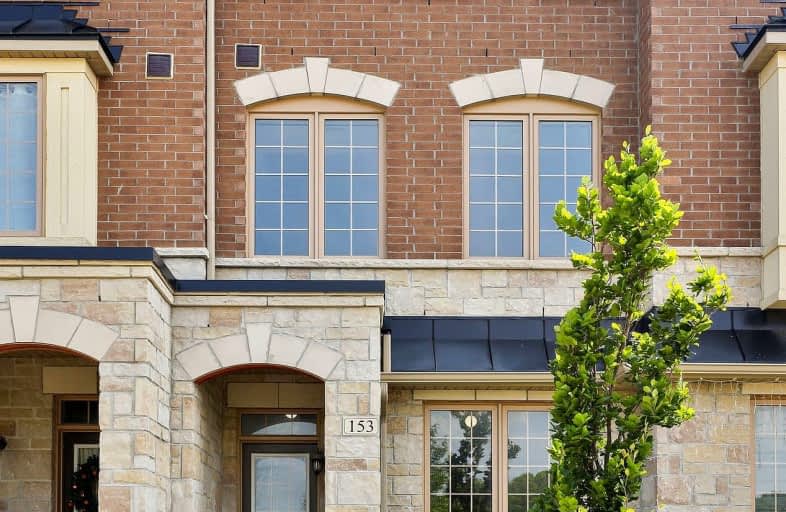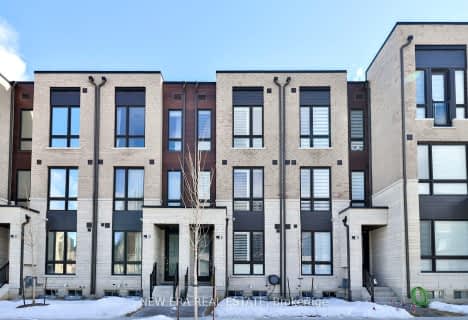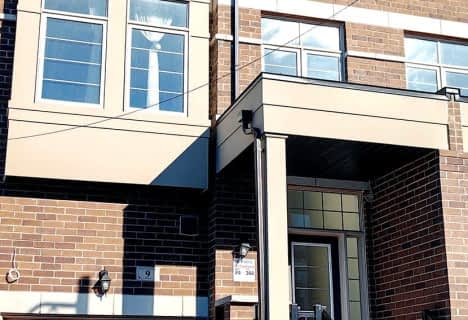Car-Dependent
- Almost all errands require a car.
24
/100
Some Transit
- Most errands require a car.
47
/100
Somewhat Bikeable
- Most errands require a car.
41
/100

William Armstrong Public School
Elementary: Public
2.05 km
Reesor Park Public School
Elementary: Public
1.95 km
Little Rouge Public School
Elementary: Public
2.25 km
Cornell Village Public School
Elementary: Public
1.38 km
Legacy Public School
Elementary: Public
2.43 km
Black Walnut Public School
Elementary: Public
1.10 km
Bill Hogarth Secondary School
Secondary: Public
1.23 km
Father Michael McGivney Catholic Academy High School
Secondary: Catholic
6.03 km
Middlefield Collegiate Institute
Secondary: Public
5.59 km
St Brother André Catholic High School
Secondary: Catholic
3.24 km
Markham District High School
Secondary: Public
2.46 km
Bur Oak Secondary School
Secondary: Public
4.88 km
-
Mint Leaf Park
Markham ON 2.21km -
Boxgrove Community Park
14th Ave. & Boxgrove By-Pass, Markham ON 2.44km -
Rouge Valley Park
Hwy 48 and Hwy 7, Markham ON L3P 3C4 2.85km
-
BMO Bank of Montreal
9660 Markham Rd, Markham ON L6E 0H8 4.14km -
TD Bank Financial Group
7670 Markham Rd, Markham ON L3S 4S1 4.49km -
RBC Royal Bank
9428 Markham Rd (at Edward Jeffreys Ave.), Markham ON L6E 0N1 4.77km














