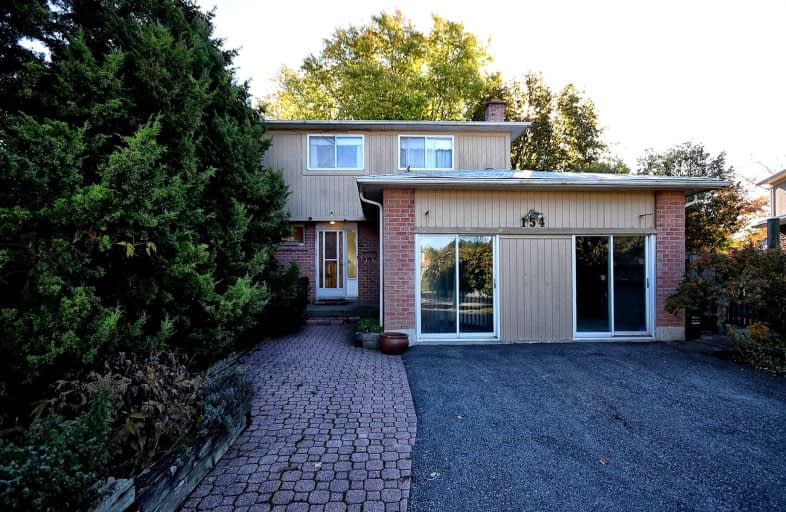
Stornoway Crescent Public School
Elementary: Public
1.78 km
St Rene Goupil-St Luke Catholic Elementary School
Elementary: Catholic
0.21 km
Johnsview Village Public School
Elementary: Public
0.93 km
Bayview Fairways Public School
Elementary: Public
0.82 km
Willowbrook Public School
Elementary: Public
0.82 km
Bayview Glen Public School
Elementary: Public
1.51 km
Msgr Fraser College (Northeast)
Secondary: Catholic
2.88 km
St. Joseph Morrow Park Catholic Secondary School
Secondary: Catholic
3.05 km
Thornlea Secondary School
Secondary: Public
1.18 km
A Y Jackson Secondary School
Secondary: Public
2.83 km
Brebeuf College School
Secondary: Catholic
2.67 km
St Robert Catholic High School
Secondary: Catholic
1.46 km




