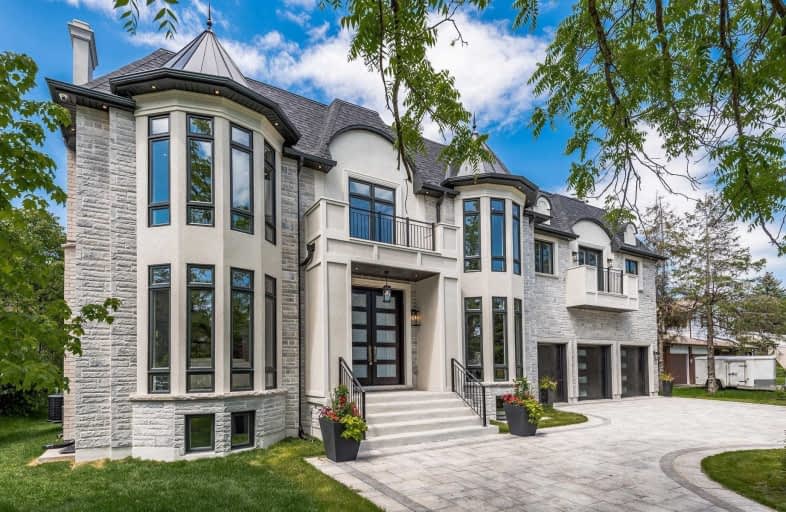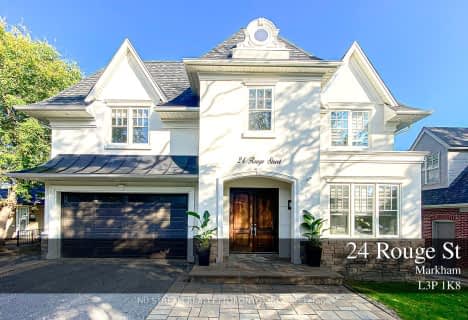Sold on Oct 25, 2019
Note: Property is not currently for sale or for rent.

-
Type: Detached
-
Style: 2-Storey
-
Size: 5000 sqft
-
Lot Size: 95 x 246.82 Feet
-
Age: New
-
Days on Site: 49 Days
-
Added: Oct 28, 2019 (1 month on market)
-
Updated:
-
Last Checked: 3 months ago
-
MLS®#: N4569101
-
Listed By: Re/max empire realty, brokerage
This Brand New Built Luxury Home Boasts A Total Living Space Of Approx. 8830Sf! Never Lived In 5+3 Br W/ En-Suites! Enjoy Elevator Access To Every Floor. Master Suite With A Sumptuous Hotel-Like Bathroom & Oversized Walk-In Closet With A Skylight. Chef's Dream Kitchen With Butler's Pantry. Quiet Home Office & Gym. Grand Foyer, Theater, & Bar An Entertainer's Paradise. Close Proximity To Schools, Hospitals, Hwy 407, & Markville Mall.
Extras
Tarion Warranty, All Elfs Incl Chandeliers, Jenn-Air Appliances S/S Fridge, S/S Range-Hood, S/S Dw, Microwave/Oven Combo Unit, S/S Gas Cook-Top, Samsung Washer/Dryer, Video Monitoring Security System, Cac, Cvac, & Garage Door Openers!
Property Details
Facts for 158 Church Street, Markham
Status
Days on Market: 49
Last Status: Sold
Sold Date: Oct 25, 2019
Closed Date: Nov 01, 2019
Expiry Date: Dec 08, 2019
Sold Price: $3,543,075
Unavailable Date: Sep 26, 2019
Input Date: Sep 06, 2019
Prior LSC: Sold
Property
Status: Sale
Property Type: Detached
Style: 2-Storey
Size (sq ft): 5000
Age: New
Area: Markham
Community: Markham Village
Availability Date: Immediate
Inside
Bedrooms: 5
Bedrooms Plus: 3
Bathrooms: 8
Kitchens: 1
Rooms: 12
Den/Family Room: Yes
Air Conditioning: Central Air
Fireplace: Yes
Laundry Level: Upper
Central Vacuum: Y
Washrooms: 8
Building
Basement: Fin W/O
Basement 2: Sep Entrance
Heat Type: Forced Air
Heat Source: Gas
Exterior: Stone
Exterior: Stucco/Plaster
Elevator: Y
Water Supply: Municipal
Special Designation: Unknown
Parking
Driveway: Pvt Double
Garage Spaces: 3
Garage Type: Attached
Covered Parking Spaces: 8
Total Parking Spaces: 11
Fees
Tax Year: 2019
Tax Legal Description: Pt Lt 1 Pl 1445 Markham Pt 2 65R5447, S/T Vm16384
Land
Cross Street: Church St And 9th Li
Municipality District: Markham
Fronting On: South
Pool: None
Sewer: Sewers
Lot Depth: 246.82 Feet
Lot Frontage: 95 Feet
Additional Media
- Virtual Tour: 416-949-5880
Rooms
Room details for 158 Church Street, Markham
| Type | Dimensions | Description |
|---|---|---|
| Office Main | 4.08 x 4.69 | Hardwood Floor, Pot Lights |
| Living Main | 4.60 x 9.97 | Combined W/Dining, Fireplace, Coffered Ceiling |
| Dining Main | 4.60 x 9.97 | Combined W/Living, Coffered Ceiling |
| Kitchen Main | 13.69 x 4.88 | Combined W/Family, Pantry |
| Family Main | 13.96 x 5.49 | Combined W/Kitchen, Fireplace |
| Br 2nd | 7.07 x 5.00 | W/I Closet, Ensuite Bath |
| 2nd Br 2nd | 5.45 x 4.02 | W/I Closet, Ensuite Bath |
| 3rd Br 2nd | 4.76 x 4.75 | W/I Closet, Ensuite Bath |
| 4th Br 2nd | 7.56 x 5.15 | W/I Closet, Ensuite Bath |
| Master 2nd | 5.94 x 9.57 | Fireplace, W/I Closet |
| Media/Ent Bsmt | 6.10 x 5.76 | |
| Exercise Bsmt | 4.75 x 7.28 |
| XXXXXXXX | XXX XX, XXXX |
XXXX XXX XXXX |
$X,XXX,XXX |
| XXX XX, XXXX |
XXXXXX XXX XXXX |
$X,XXX,XXX | |
| XXXXXXXX | XXX XX, XXXX |
XXXXXXX XXX XXXX |
|
| XXX XX, XXXX |
XXXXXX XXX XXXX |
$X,XXX,XXX | |
| XXXXXXXX | XXX XX, XXXX |
XXXXXXX XXX XXXX |
|
| XXX XX, XXXX |
XXXXXX XXX XXXX |
$X,XXX,XXX | |
| XXXXXXXX | XXX XX, XXXX |
XXXXXXX XXX XXXX |
|
| XXX XX, XXXX |
XXXXXX XXX XXXX |
$X,XXX,XXX | |
| XXXXXXXX | XXX XX, XXXX |
XXXXXXX XXX XXXX |
|
| XXX XX, XXXX |
XXXXXX XXX XXXX |
$X,XXX,XXX | |
| XXXXXXXX | XXX XX, XXXX |
XXXX XXX XXXX |
$X,XXX,XXX |
| XXX XX, XXXX |
XXXXXX XXX XXXX |
$X,XXX,XXX |
| XXXXXXXX XXXX | XXX XX, XXXX | $3,543,075 XXX XXXX |
| XXXXXXXX XXXXXX | XXX XX, XXXX | $3,680,000 XXX XXXX |
| XXXXXXXX XXXXXXX | XXX XX, XXXX | XXX XXXX |
| XXXXXXXX XXXXXX | XXX XX, XXXX | $3,680,000 XXX XXXX |
| XXXXXXXX XXXXXXX | XXX XX, XXXX | XXX XXXX |
| XXXXXXXX XXXXXX | XXX XX, XXXX | $3,680,000 XXX XXXX |
| XXXXXXXX XXXXXXX | XXX XX, XXXX | XXX XXXX |
| XXXXXXXX XXXXXX | XXX XX, XXXX | $3,980,000 XXX XXXX |
| XXXXXXXX XXXXXXX | XXX XX, XXXX | XXX XXXX |
| XXXXXXXX XXXXXX | XXX XX, XXXX | $3,980,000 XXX XXXX |
| XXXXXXXX XXXX | XXX XX, XXXX | $1,475,000 XXX XXXX |
| XXXXXXXX XXXXXX | XXX XX, XXXX | $1,388,000 XXX XXXX |

William Armstrong Public School
Elementary: PublicSt Kateri Tekakwitha Catholic Elementary School
Elementary: CatholicFranklin Street Public School
Elementary: PublicSt Joseph Catholic Elementary School
Elementary: CatholicReesor Park Public School
Elementary: PublicCornell Village Public School
Elementary: PublicBill Hogarth Secondary School
Secondary: PublicMarkville Secondary School
Secondary: PublicMiddlefield Collegiate Institute
Secondary: PublicSt Brother André Catholic High School
Secondary: CatholicMarkham District High School
Secondary: PublicBur Oak Secondary School
Secondary: Public- 6 bath
- 5 bed
- 3500 sqft
24 Rouge Street, Markham, Ontario • L3P 1K8 • Vinegar Hill
- 4 bath
- 5 bed
236 Main Street, Markham, Ontario • L3R 2H2 • Unionville
- 3 bath
- 5 bed
168 Church Street, Markham, Ontario • L3P 2M4 • Markham Village





