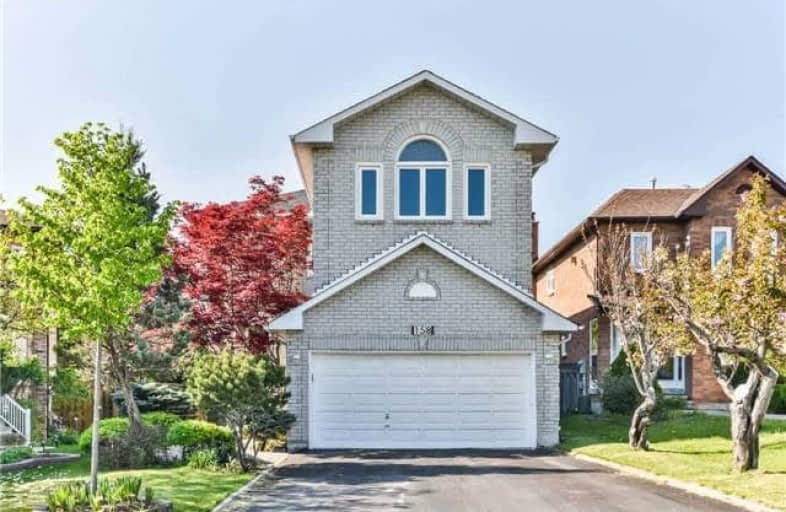Sold on Oct 17, 2018
Note: Property is not currently for sale or for rent.

-
Type: Detached
-
Style: 2-Storey
-
Lot Size: 36.61 x 114.21 Feet
-
Age: No Data
-
Taxes: $6,066 per year
-
Days on Site: 98 Days
-
Added: Sep 07, 2019 (3 months on market)
-
Updated:
-
Last Checked: 2 months ago
-
MLS®#: N4187872
-
Listed By: Re/max partners realty inc., brokerage
Gorgeous Detached Home In High Demand Area*Prof Finished Bsmt W/Bdrm/3Pc Bath*2 Ensuit*Long Driveway No Sidewalk*Dir Access To Garge*Hrdwd Flr Through-Out*Mouldings Living&Dining*Modern Eat-In Kitch W/Pot Lights/Backsplsh/S/S Apps/Grante Countrtop*Mster Bdrm W/4Pc Ensuit*Interlock Walkway*Large And Well Maintained Deck In A Wide Backyard*Beautiful Crystal Lights In All Rms&Main Flr*Steps To Buttonville P.S.Close To Unionville H.S,Seneca College,T&T,Hwy 404
Extras
3 Year New Washer&Dryer,2 Year New Stove, Fridge, Dishwasher, Broadloom W/L, Gb & E, Cvac, Cac, Heat Recovery Ventilation,All Window Coverings, Kitchen Exhaust Fan, Garage Door Opener With Remote, All Elf's.
Property Details
Facts for 158 Tomlinson Circle, Markham
Status
Days on Market: 98
Last Status: Sold
Sold Date: Oct 17, 2018
Closed Date: Dec 11, 2018
Expiry Date: Nov 11, 2018
Sold Price: $1,250,000
Unavailable Date: Oct 17, 2018
Input Date: Jul 11, 2018
Property
Status: Sale
Property Type: Detached
Style: 2-Storey
Area: Markham
Community: Buttonville
Availability Date: Tba
Inside
Bedrooms: 4
Bedrooms Plus: 1
Bathrooms: 5
Kitchens: 1
Rooms: 8
Den/Family Room: No
Air Conditioning: Central Air
Fireplace: Yes
Washrooms: 5
Building
Basement: Finished
Heat Type: Forced Air
Heat Source: Gas
Exterior: Brick
Water Supply: Municipal
Special Designation: Unknown
Parking
Driveway: Private
Garage Spaces: 2
Garage Type: Attached
Covered Parking Spaces: 4
Total Parking Spaces: 6
Fees
Tax Year: 2018
Tax Legal Description: Lot 70 Plan 65M-2513
Taxes: $6,066
Land
Cross Street: Woodbine/16th
Municipality District: Markham
Fronting On: North
Pool: None
Sewer: Sewers
Lot Depth: 114.21 Feet
Lot Frontage: 36.61 Feet
Lot Irregularities: As Per Survey
Zoning: Res
Rooms
Room details for 158 Tomlinson Circle, Markham
| Type | Dimensions | Description |
|---|---|---|
| Living Ground | 3.40 x 4.30 | Hardwood Floor, Moulded Ceiling, Bay Window |
| Dining Ground | 3.40 x 3.80 | Hardwood Floor, Moulded Ceiling, Window |
| Kitchen Ground | 2.80 x 5.80 | Ceramic Floor, Backsplash, Breakfast Area |
| Family Ground | 4.00 x 5.50 | Hardwood Floor, Fireplace, W/O To Yard |
| Master 2nd | 4.60 x 5.40 | Hardwood Floor, 4 Pc Ensuite, W/I Closet |
| 2nd Br 2nd | 4.30 x 4.30 | Hardwood Floor, Cathedral Ceiling, Double Closet |
| 3rd Br 2nd | 3.40 x 3.50 | Hardwood Floor, Double Closet, Window |
| 4th Br 2nd | 3.40 x 3.50 | Hardwood Floor, Bay Window, Closet |
| Rec Bsmt | - | Laminate, 3 Pc Bath |
| Br Bsmt | - | Laminate, Pot Lights |
| XXXXXXXX | XXX XX, XXXX |
XXXX XXX XXXX |
$X,XXX,XXX |
| XXX XX, XXXX |
XXXXXX XXX XXXX |
$X,XXX,XXX | |
| XXXXXXXX | XXX XX, XXXX |
XXXXXXX XXX XXXX |
|
| XXX XX, XXXX |
XXXXXX XXX XXXX |
$X,XXX,XXX | |
| XXXXXXXX | XXX XX, XXXX |
XXXXXXX XXX XXXX |
|
| XXX XX, XXXX |
XXXXXX XXX XXXX |
$X,XXX,XXX |
| XXXXXXXX XXXX | XXX XX, XXXX | $1,250,000 XXX XXXX |
| XXXXXXXX XXXXXX | XXX XX, XXXX | $1,280,000 XXX XXXX |
| XXXXXXXX XXXXXXX | XXX XX, XXXX | XXX XXXX |
| XXXXXXXX XXXXXX | XXX XX, XXXX | $1,449,000 XXX XXXX |
| XXXXXXXX XXXXXXX | XXX XX, XXXX | XXX XXXX |
| XXXXXXXX XXXXXX | XXX XX, XXXX | $1,449,000 XXX XXXX |

Ashton Meadows Public School
Elementary: PublicÉÉC Sainte-Marguerite-Bourgeoys-Markham
Elementary: CatholicSt Monica Catholic Elementary School
Elementary: CatholicButtonville Public School
Elementary: PublicColedale Public School
Elementary: PublicSt Justin Martyr Catholic Elementary School
Elementary: CatholicMilliken Mills High School
Secondary: PublicSt Augustine Catholic High School
Secondary: CatholicBill Crothers Secondary School
Secondary: PublicSt Robert Catholic High School
Secondary: CatholicUnionville High School
Secondary: PublicPierre Elliott Trudeau High School
Secondary: Public- 3 bath
- 4 bed
- 2000 sqft
67 Carlton Road, Markham, Ontario • L3R 1Z7 • Unionville
- 4 bath
- 4 bed
20 Angus Glen Boulevard, Markham, Ontario • L6C 1Z1 • Angus Glen


