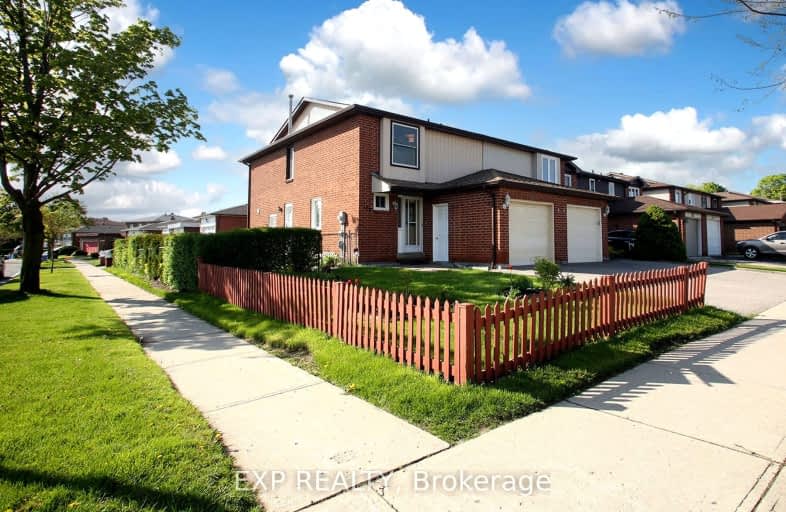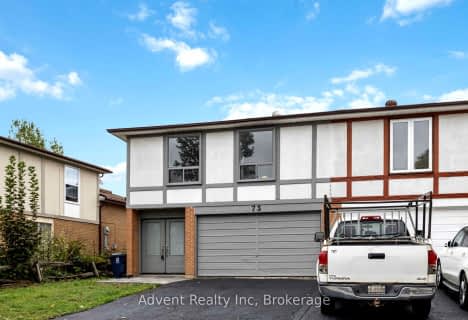Very Walkable
- Most errands can be accomplished on foot.
77
/100
Good Transit
- Some errands can be accomplished by public transportation.
59
/100
Bikeable
- Some errands can be accomplished on bike.
52
/100

St Mother Teresa Catholic Elementary School
Elementary: Catholic
0.49 km
St Henry Catholic Catholic School
Elementary: Catholic
1.56 km
Milliken Mills Public School
Elementary: Public
0.48 km
Highgate Public School
Elementary: Public
0.70 km
Terry Fox Public School
Elementary: Public
1.34 km
Kennedy Public School
Elementary: Public
1.56 km
Msgr Fraser College (Midland North)
Secondary: Catholic
2.14 km
L'Amoreaux Collegiate Institute
Secondary: Public
2.76 km
Milliken Mills High School
Secondary: Public
1.87 km
Dr Norman Bethune Collegiate Institute
Secondary: Public
1.72 km
Mary Ward Catholic Secondary School
Secondary: Catholic
2.29 km
Bill Crothers Secondary School
Secondary: Public
3.61 km
-
Milliken Park
5555 Steeles Ave E (btwn McCowan & Middlefield Rd.), Scarborough ON M9L 1S7 4.26km -
Coppard Park
350 Highglen Ave, Markham ON L3S 3M2 4.73km -
Toogood Pond
Carlton Rd (near Main St.), Unionville ON L3R 4J8 4.88km
-
TD Bank Financial Group
7080 Warden Ave, Markham ON L3R 5Y2 0.58km -
TD Bank Financial Group
7077 Kennedy Rd (at Steeles Ave. E, outside Pacific Mall), Markham ON L3R 0N8 1.32km -
CIBC
7220 Kennedy Rd (at Denison St.), Markham ON L3R 7P2 1.41km














