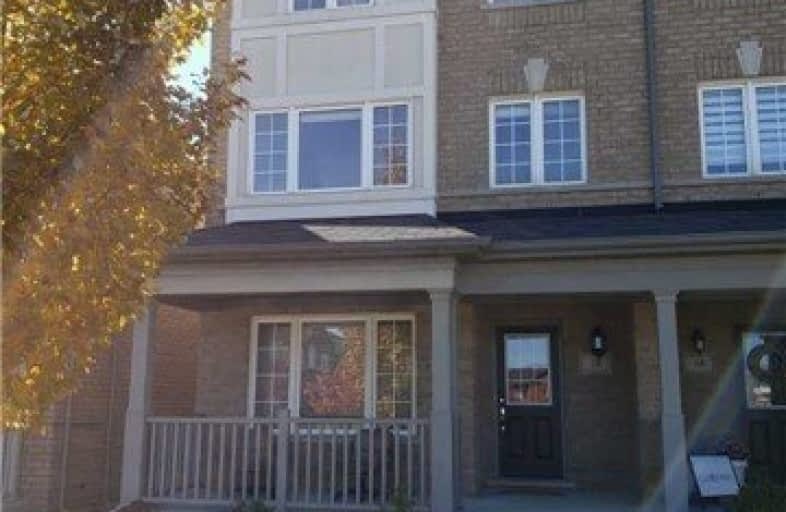Removed on Mar 13, 2020
Note: Property is not currently for sale or for rent.

-
Type: Semi-Detached
-
Style: 3-Storey
-
Size: 2000 sqft
-
Lease Term: 1 Year
-
Possession: No Data
-
All Inclusive: N
-
Lot Size: 0 x 0 Feet
-
Age: 6-15 years
-
Days on Site: 95 Days
-
Added: Dec 08, 2019 (3 months on market)
-
Updated:
-
Last Checked: 2 months ago
-
MLS®#: N4650012
-
Listed By: Homelife galaxy real estate ltd., brokerage
Beautiful Semi-Detached Madison Homes With 4+1 Bedrooms.S/S Appliances 9Ft Ceiling On Main, Attached Garage, Very Bright, Right Front Of The Park. All Measurements As Per Seller. Close To School, Park, Hospital, Community Center, School Bus & Public Transit....
Extras
Use Of Fridge, Gas Stove, Washer, Dryer Central A/C, Window Covering & Blinds, Hot Water Tank Rental.
Property Details
Facts for 16 Albert Lewis Street, Markham
Status
Days on Market: 95
Last Status: Terminated
Sold Date: May 29, 2025
Closed Date: Nov 30, -0001
Expiry Date: Jun 05, 2020
Unavailable Date: Mar 13, 2020
Input Date: Dec 08, 2019
Property
Status: Lease
Property Type: Semi-Detached
Style: 3-Storey
Size (sq ft): 2000
Age: 6-15
Area: Markham
Community: Cornell
Inside
Bedrooms: 4
Bedrooms Plus: 1
Bathrooms: 3
Kitchens: 1
Rooms: 7
Den/Family Room: Yes
Air Conditioning: Central Air
Fireplace: No
Laundry: Ensuite
Washrooms: 3
Utilities
Utilities Included: N
Electricity: Available
Cable: Available
Telephone: Available
Building
Basement: Full
Heat Type: Forced Air
Heat Source: Gas
Exterior: Brick
Exterior: Stone
Private Entrance: Y
Water Supply: Municipal
Physically Handicapped-Equipped: N
Special Designation: Unknown
Retirement: N
Parking
Driveway: Private
Parking Included: Yes
Garage Spaces: 1
Garage Type: Attached
Covered Parking Spaces: 1
Total Parking Spaces: 2
Fees
Cable Included: No
Central A/C Included: No
Common Elements Included: No
Heating Included: No
Hydro Included: No
Water Included: No
Highlights
Feature: Hospital
Feature: Library
Feature: Park
Feature: Public Transit
Feature: School
Land
Cross Street: 16th Ave & Donald Co
Municipality District: Markham
Fronting On: East
Pool: None
Sewer: Sewers
Payment Frequency: Monthly
Rooms
Room details for 16 Albert Lewis Street, Markham
| Type | Dimensions | Description |
|---|---|---|
| 5th Br Ground | 4.26 x 3.00 | |
| Living 2nd | 7.13 x 5.30 | |
| Dining 2nd | 7.13 x 5.30 | |
| Breakfast 2nd | 2.43 x 2.54 | |
| Kitchen 2nd | 3.60 x 2.54 | |
| Master 3rd | 4.21 x 3.65 | |
| 2nd Br 3rd | 3.04 x 2.43 | |
| 3rd Br 3rd | 3.35 x 2.74 | |
| 4th Br 3rd | 3.26 x 2.43 |
| XXXXXXXX | XXX XX, XXXX |
XXXXXXX XXX XXXX |
|
| XXX XX, XXXX |
XXXXXX XXX XXXX |
$X,XXX | |
| XXXXXXXX | XXX XX, XXXX |
XXXX XXX XXXX |
$XXX,XXX |
| XXX XX, XXXX |
XXXXXX XXX XXXX |
$XXX,XXX | |
| XXXXXXXX | XXX XX, XXXX |
XXXXXXX XXX XXXX |
|
| XXX XX, XXXX |
XXXXXX XXX XXXX |
$XXX,XXX |
| XXXXXXXX XXXXXXX | XXX XX, XXXX | XXX XXXX |
| XXXXXXXX XXXXXX | XXX XX, XXXX | $2,750 XXX XXXX |
| XXXXXXXX XXXX | XXX XX, XXXX | $860,000 XXX XXXX |
| XXXXXXXX XXXXXX | XXX XX, XXXX | $869,000 XXX XXXX |
| XXXXXXXX XXXXXXX | XXX XX, XXXX | XXX XXXX |
| XXXXXXXX XXXXXX | XXX XX, XXXX | $869,000 XXX XXXX |

St Kateri Tekakwitha Catholic Elementary School
Elementary: CatholicReesor Park Public School
Elementary: PublicLittle Rouge Public School
Elementary: PublicGreensborough Public School
Elementary: PublicCornell Village Public School
Elementary: PublicBlack Walnut Public School
Elementary: PublicBill Hogarth Secondary School
Secondary: PublicMarkville Secondary School
Secondary: PublicMiddlefield Collegiate Institute
Secondary: PublicSt Brother André Catholic High School
Secondary: CatholicMarkham District High School
Secondary: PublicBur Oak Secondary School
Secondary: Public- 1 bath
- 4 bed
Bsmt-166 Fincham Avenue, Markham, Ontario • L3P 4B3 • Markham Village
- 3 bath
- 4 bed
Upper-45 Haskett Drive South, Markham, Ontario • L6B 0S9 • Cedar Grove




