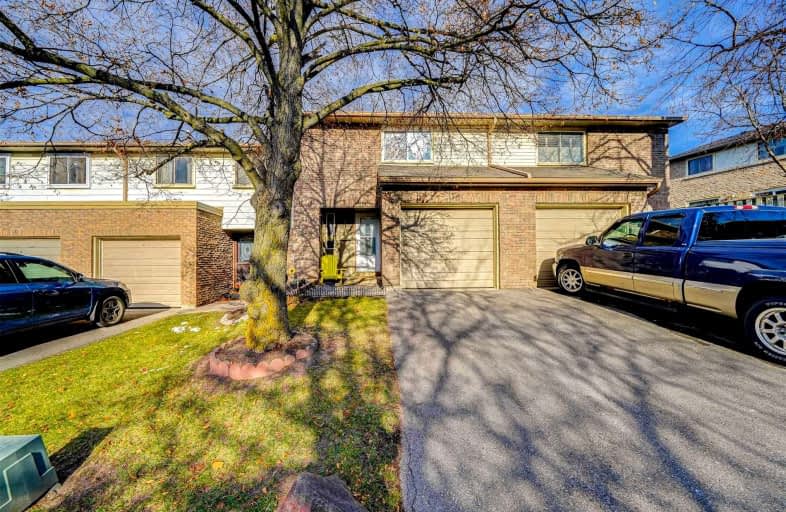Sold on Nov 26, 2022
Note: Property is not currently for sale or for rent.

-
Type: Condo Townhouse
-
Style: 2-Storey
-
Size: 1200 sqft
-
Pets: Restrict
-
Age: No Data
-
Taxes: $2,677 per year
-
Maintenance Fees: 427 /mo
-
Days on Site: 4 Days
-
Added: Nov 22, 2022 (4 days on market)
-
Updated:
-
Last Checked: 2 months ago
-
MLS®#: N5833155
-
Listed By: Century 21 the one realty, brokerage
Most Affordable Home In The Desirable Markham Village Neighbourhood. Great Value Makes It A Great Residence Or Investment. Must See! This Lovely Home Is Well Maintained With Functional Layout, 3 Good Size Bedrooms. Closed To Msh, Markham Main St, Restaurants, Hwy 407, School,Golf Club, Parks. A Few Mins Drive To Costco & Other Big Grocery Store. Super Convenience. Walking Distance To Public Transit Stations. Don't Miss Out!
Extras
All Elf's , Fridge, Stove, B/I Dishwasher, Washer /Dryer, Hi-Eff Gas Furnace, Air Cleaner, Humidifier, Cac. Newer Windows And Garage Door With Remote.
Property Details
Facts for 16 Camelot Way, Markham
Status
Days on Market: 4
Last Status: Sold
Sold Date: Nov 26, 2022
Closed Date: Dec 30, 2022
Expiry Date: Mar 31, 2023
Sold Price: $710,000
Unavailable Date: Nov 26, 2022
Input Date: Nov 22, 2022
Prior LSC: Listing with no contract changes
Property
Status: Sale
Property Type: Condo Townhouse
Style: 2-Storey
Size (sq ft): 1200
Area: Markham
Community: Markham Village
Availability Date: Tbd
Inside
Bedrooms: 3
Bathrooms: 2
Kitchens: 1
Rooms: 7
Den/Family Room: Yes
Patio Terrace: None
Unit Exposure: South
Air Conditioning: Central Air
Fireplace: No
Laundry Level: Lower
Central Vacuum: N
Ensuite Laundry: No
Washrooms: 2
Building
Stories: 1
Basement: Finished
Heat Type: Forced Air
Heat Source: Gas
Exterior: Brick
Exterior: Brick Front
Elevator: N
UFFI: No
Energy Certificate: N
Green Verification Status: N
Physically Handicapped-Equipped: N
Special Designation: Unknown
Retirement: N
Parking
Parking Included: Yes
Garage Type: Built-In
Parking Designation: Owned
Parking Features: Private
Parking Type2: Owned
Covered Parking Spaces: 1
Total Parking Spaces: 2
Garage: 1
Locker
Locker: None
Fees
Tax Year: 2021
Taxes Included: No
Building Insurance Included: Yes
Cable Included: No
Central A/C Included: No
Common Elements Included: Yes
Heating Included: No
Hydro Included: No
Water Included: No
Taxes: $2,677
Highlights
Amenity: Visitor Parking
Feature: Fenced Yard
Feature: Hospital
Feature: Park
Feature: Public Transit
Feature: Rec Centre
Feature: School
Land
Cross Street: Markham Rd/Hwy 7
Municipality District: Markham
Parcel Number: 290230103
Condo
Condo Registry Office: YCC
Condo Corp#: 203
Property Management: Icc Property Management Ltd.
Additional Media
- Virtual Tour: https://tour.uniquevtour.com/vtour/16-camelot-way-markham?mode=contact
Rooms
Room details for 16 Camelot Way, Markham
| Type | Dimensions | Description |
|---|---|---|
| Living Main | 3.28 x 5.08 | Combined W/Dining, Open Concept, Laminate |
| Dining Main | 2.57 x 3.00 | Combined W/Master, Open Concept, W/O To Patio |
| Kitchen Main | 2.38 x 3.29 | O/Looks Living, Modern Kitchen |
| Br 2nd | 3.05 x 4.80 | Double Closet, South View, Broadloom |
| 2nd Br 2nd | 3.00 x 4.28 | Closet, Broadloom, O/Looks Backyard |
| 3rd Br 2nd | 2.67 x 4.65 | Closet, Broadloom, O/Looks Backyard |
| Rec Bsmt | 3.28 x 6.09 |
| XXXXXXXX | XXX XX, XXXX |
XXXX XXX XXXX |
$XXX,XXX |
| XXX XX, XXXX |
XXXXXX XXX XXXX |
$XXX,XXX |
| XXXXXXXX XXXX | XXX XX, XXXX | $710,000 XXX XXXX |
| XXXXXXXX XXXXXX | XXX XX, XXXX | $599,000 XXX XXXX |

William Armstrong Public School
Elementary: PublicSt Kateri Tekakwitha Catholic Elementary School
Elementary: CatholicFranklin Street Public School
Elementary: PublicSt Joseph Catholic Elementary School
Elementary: CatholicReesor Park Public School
Elementary: PublicCornell Village Public School
Elementary: PublicBill Hogarth Secondary School
Secondary: PublicFather Michael McGivney Catholic Academy High School
Secondary: CatholicMiddlefield Collegiate Institute
Secondary: PublicSt Brother André Catholic High School
Secondary: CatholicMarkham District High School
Secondary: PublicBur Oak Secondary School
Secondary: Public

