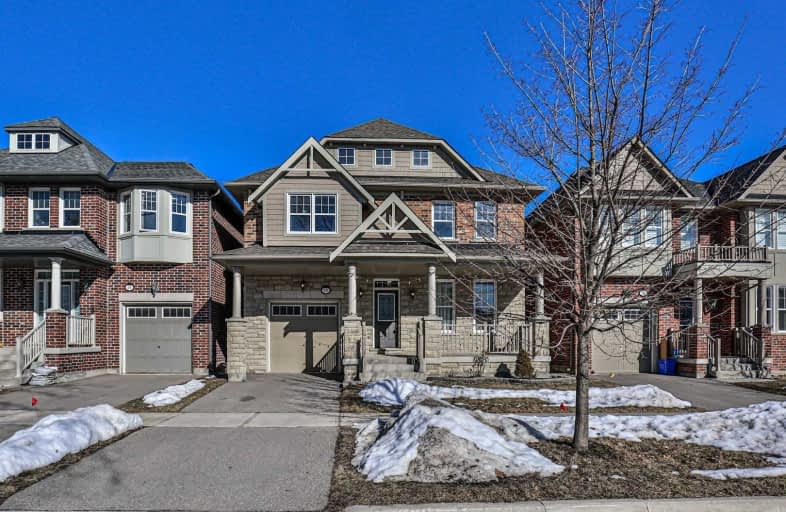Sold on Mar 09, 2020
Note: Property is not currently for sale or for rent.

-
Type: Detached
-
Style: 2-Storey
-
Size: 2500 sqft
-
Lot Size: 38.06 x 118.48 Feet
-
Age: No Data
-
Taxes: $6,415 per year
-
Added: Mar 08, 2020 (1 second on market)
-
Updated:
-
Last Checked: 3 months ago
-
MLS®#: N4713840
-
Listed By: Homelife landmark realty inc., brokerage
Luxurious Beautiful Detached Home Built By Monarch In Prestigious Victoria Manor, Over 2500 Sqft, Many Upgrades, Open Concept And Functional Layout, 9" Ceiling On Main, Hardwood Flooring On 1st Flr, Potlights Thr-Out,Upgraded Kitchen W/Breakfast Bar,Granite Counter,S/S Appliances, Beautiful Backyard With Many Fruits Trees,Excellent Location, Mins To Hwy 404, 407, Shopping, Restaurant, Bank, Walking Distance To The Hight Rank School. Park Right In The Front.
Extras
S/S Fridge, Stove, B/I Dishwasher, Washer & Dryer, Central Air Conditioner,All Electric Light Fixtures, Garage Door Opener & Remote.
Property Details
Facts for 16 Campus Close, Markham
Status
Last Status: Sold
Sold Date: Mar 09, 2020
Closed Date: May 15, 2020
Expiry Date: May 27, 2020
Sold Price: $1,310,000
Unavailable Date: Mar 09, 2020
Input Date: Mar 08, 2020
Prior LSC: Listing with no contract changes
Property
Status: Sale
Property Type: Detached
Style: 2-Storey
Size (sq ft): 2500
Area: Markham
Community: Victoria Manor-Jennings Gate
Availability Date: Tba
Inside
Bedrooms: 4
Bathrooms: 3
Kitchens: 1
Rooms: 9
Den/Family Room: Yes
Air Conditioning: Central Air
Fireplace: Yes
Laundry Level: Upper
Central Vacuum: Y
Washrooms: 3
Building
Basement: Full
Heat Type: Forced Air
Heat Source: Gas
Exterior: Brick
UFFI: No
Water Supply: Municipal
Special Designation: Unknown
Parking
Driveway: Private
Garage Spaces: 1
Garage Type: Built-In
Covered Parking Spaces: 1
Total Parking Spaces: 2
Fees
Tax Year: 2020
Tax Legal Description: Lot 6, Plan 65M4245 Subject To An Easement For Ent
Taxes: $6,415
Land
Cross Street: Woodbine/Major Macke
Municipality District: Markham
Fronting On: South
Pool: None
Sewer: Sewers
Lot Depth: 118.48 Feet
Lot Frontage: 38.06 Feet
Additional Media
- Virtual Tour: https://we.tl/t-cnPQkHEwKW
Rooms
Room details for 16 Campus Close, Markham
| Type | Dimensions | Description |
|---|---|---|
| Living Main | - | Hardwood Floor, Pot Lights, Large Window |
| Dining Main | - | Hardwood Floor, Pot Lights, Combined W/Living |
| Family Main | - | Hardwood Floor, Open Concept, Fireplace |
| Kitchen Main | - | Granite Counter, Backsplash, Centre Island |
| Breakfast Main | - | Ceramic Floor, O/Looks Family, W/O To Garden |
| Master 2nd | - | 5 Pc Ensuite, Large Window, W/I Closet |
| 2nd Br 2nd | - | Large Closet, Large Window |
| 3rd Br 2nd | - | Large Closet, Large Window |
| 4th Br 2nd | - | Large Closet, Large Window |
| XXXXXXXX | XXX XX, XXXX |
XXXX XXX XXXX |
$X,XXX,XXX |
| XXX XX, XXXX |
XXXXXX XXX XXXX |
$XXX,XXX |
| XXXXXXXX XXXX | XXX XX, XXXX | $1,310,000 XXX XXXX |
| XXXXXXXX XXXXXX | XXX XX, XXXX | $999,000 XXX XXXX |

Ashton Meadows Public School
Elementary: PublicSt Monica Catholic Elementary School
Elementary: CatholicRedstone Public School
Elementary: PublicLincoln Alexander Public School
Elementary: PublicSir John A. Macdonald Public School
Elementary: PublicSir Wilfrid Laurier Public School
Elementary: PublicJean Vanier High School
Secondary: CatholicSt Augustine Catholic High School
Secondary: CatholicRichmond Green Secondary School
Secondary: PublicUnionville High School
Secondary: PublicBayview Secondary School
Secondary: PublicPierre Elliott Trudeau High School
Secondary: Public

