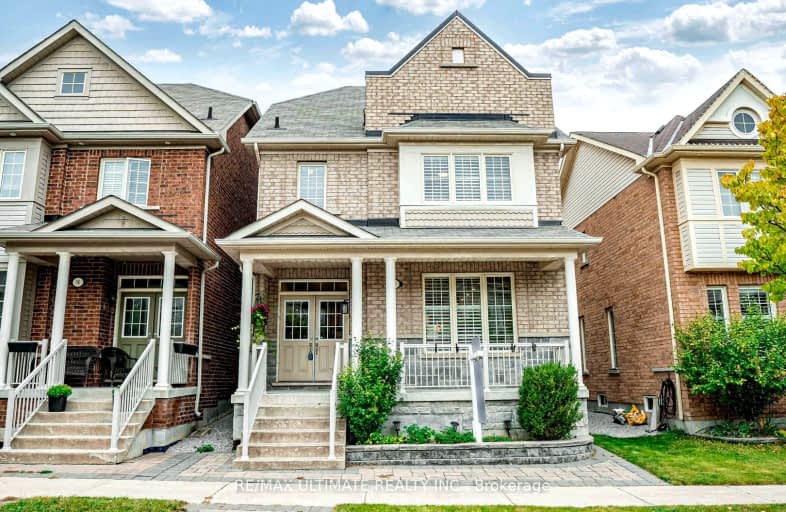Car-Dependent
- Most errands require a car.
39
/100
Some Transit
- Most errands require a car.
38
/100
Bikeable
- Some errands can be accomplished on bike.
50
/100

St Kateri Tekakwitha Catholic Elementary School
Elementary: Catholic
1.61 km
Little Rouge Public School
Elementary: Public
0.44 km
Greensborough Public School
Elementary: Public
0.49 km
Cornell Village Public School
Elementary: Public
1.46 km
Sam Chapman Public School
Elementary: Public
1.15 km
St Julia Billiart Catholic Elementary School
Elementary: Catholic
1.10 km
Bill Hogarth Secondary School
Secondary: Public
1.43 km
Stouffville District Secondary School
Secondary: Public
6.78 km
Markville Secondary School
Secondary: Public
4.95 km
St Brother André Catholic High School
Secondary: Catholic
1.95 km
Markham District High School
Secondary: Public
2.76 km
Bur Oak Secondary School
Secondary: Public
3.22 km
-
Reesor Park
ON 2.02km -
Centennial Park
330 Bullock Dr, Ontario 5.35km -
Monarch Park
Ontario 6.19km
-
TD Canada Trust ATM
9225 9th Line, Markham ON L6B 1A8 0.82km -
Scotiabank
1260 Castlemore Ave, Markham ON L6E 0H7 2.23km -
TD Bank Financial Group
9870 Hwy 48 (Major Mackenzie Dr), Markham ON L6E 0H7 2.29km














