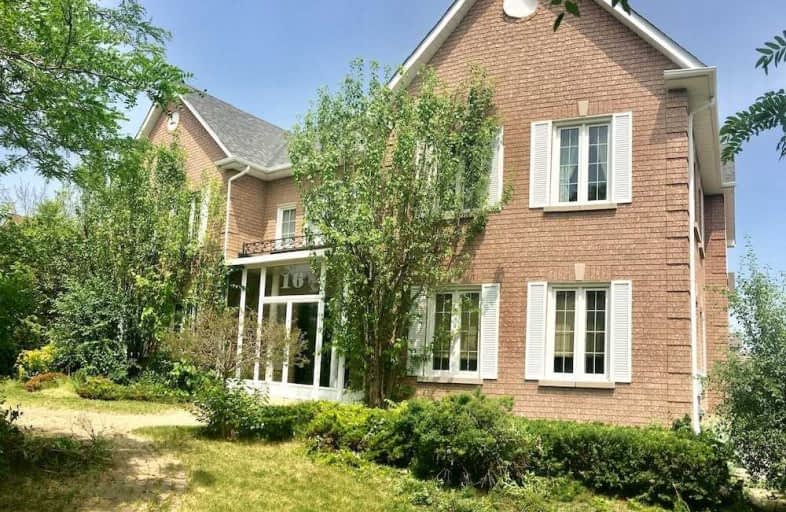Sold on Sep 04, 2019
Note: Property is not currently for sale or for rent.

-
Type: Detached
-
Style: 2-Storey
-
Size: 3500 sqft
-
Lot Size: 96.33 x 87.04 Feet
-
Age: No Data
-
Taxes: $8,697 per year
-
Days on Site: 21 Days
-
Added: Sep 07, 2019 (3 weeks on market)
-
Updated:
-
Last Checked: 2 months ago
-
MLS®#: N4546915
-
Listed By: Living realty inc., brokerage
Beautiful Luxury Family Home In Desirable Prestige Markham Neighbourhood. Quiet Cul-De-Sac Street. 9' Ceiling On Main Floor. Professional Finished Basement With Full Kitchen, 2 Bedrooms, 3Pc Washroom And A Large Rec Room To Entertain Family & Friends. Close To Schools, Park, Restaurants, Shopping And Highways
Extras
All Existing Light Fixtures, All Window Coverings, Fridge Stove, Range Hood, Washer, Dryer Cac, Cvac
Property Details
Facts for 16 Edgecombe Court, Markham
Status
Days on Market: 21
Last Status: Sold
Sold Date: Sep 04, 2019
Closed Date: Oct 10, 2019
Expiry Date: Nov 30, 2019
Sold Price: $1,550,000
Unavailable Date: Sep 04, 2019
Input Date: Aug 14, 2019
Property
Status: Sale
Property Type: Detached
Style: 2-Storey
Size (sq ft): 3500
Area: Markham
Community: Milliken Mills East
Availability Date: Immediate/Tba
Inside
Bedrooms: 5
Bedrooms Plus: 2
Bathrooms: 6
Kitchens: 1
Kitchens Plus: 1
Rooms: 12
Den/Family Room: Yes
Air Conditioning: Central Air
Fireplace: Yes
Washrooms: 6
Building
Basement: Finished
Heat Type: Forced Air
Heat Source: Gas
Exterior: Brick
Water Supply: Municipal
Special Designation: Unknown
Parking
Driveway: Private
Garage Spaces: 3
Garage Type: Attached
Covered Parking Spaces: 6
Total Parking Spaces: 9
Fees
Tax Year: 2019
Tax Legal Description: Plan 65M2974 Lot 1
Taxes: $8,697
Highlights
Feature: Park
Feature: Public Transit
Feature: Rec Centre
Feature: School
Land
Cross Street: 14th Ave & Kennedy R
Municipality District: Markham
Fronting On: North
Pool: None
Sewer: Septic
Lot Depth: 87.04 Feet
Lot Frontage: 96.33 Feet
Rooms
Room details for 16 Edgecombe Court, Markham
| Type | Dimensions | Description |
|---|---|---|
| Family Main | 4.00 x 5.16 | Hardwood Floor, Gas Fireplace |
| Kitchen Main | 3.50 x 4.20 | Ceramic Floor, Centre Island, Granite Counter |
| Breakfast Main | 3.70 x 4.40 | Ceramic Floor, W/O To Yard |
| Dining Main | 3.60 x 5.10 | Hardwood Floor, Large Window |
| Study Main | 3.00 x 3.50 | Hardwood Floor, Large Window |
| Living Main | 4.00 x 5.16 | Hardwood Floor, Large Window |
| Master 2nd | 4.90 x 5.16 | Hardwood Floor, W/I Closet, 6 Pc Ensuite |
| 2nd Br 2nd | 4.10 x 5.10 | Hardwood Floor, Large Closet, 4 Pc Ensuite |
| 3rd Br 2nd | 4.82 x 5.86 | Hardwood Floor, Large Closet, 4 Pc Bath |
| 4th Br 2nd | 3.90 x 4.90 | Hardwood Floor, Large Closet, Semi Ensuite |
| 5th Br 2nd | 3.63 x 4.50 | Hardwood Floor, Large Closet, Semi Ensuite |
| Rec Bsmt | - |
| XXXXXXXX | XXX XX, XXXX |
XXXX XXX XXXX |
$X,XXX,XXX |
| XXX XX, XXXX |
XXXXXX XXX XXXX |
$X,XXX,XXX | |
| XXXXXXXX | XXX XX, XXXX |
XXXXXXX XXX XXXX |
|
| XXX XX, XXXX |
XXXXXX XXX XXXX |
$X,XXX,XXX | |
| XXXXXXXX | XXX XX, XXXX |
XXXXXXXX XXX XXXX |
|
| XXX XX, XXXX |
XXXXXX XXX XXXX |
$X,XXX,XXX | |
| XXXXXXXX | XXX XX, XXXX |
XXXXXXX XXX XXXX |
|
| XXX XX, XXXX |
XXXXXX XXX XXXX |
$X,XXX,XXX |
| XXXXXXXX XXXX | XXX XX, XXXX | $1,550,000 XXX XXXX |
| XXXXXXXX XXXXXX | XXX XX, XXXX | $1,688,000 XXX XXXX |
| XXXXXXXX XXXXXXX | XXX XX, XXXX | XXX XXXX |
| XXXXXXXX XXXXXX | XXX XX, XXXX | $1,749,000 XXX XXXX |
| XXXXXXXX XXXXXXXX | XXX XX, XXXX | XXX XXXX |
| XXXXXXXX XXXXXX | XXX XX, XXXX | $2,289,000 XXX XXXX |
| XXXXXXXX XXXXXXX | XXX XX, XXXX | XXX XXXX |
| XXXXXXXX XXXXXX | XXX XX, XXXX | $2,289,000 XXX XXXX |

St Benedict Catholic Elementary School
Elementary: CatholicSt Francis Xavier Catholic Elementary School
Elementary: CatholicCoppard Glen Public School
Elementary: PublicWilclay Public School
Elementary: PublicUnionville Meadows Public School
Elementary: PublicRandall Public School
Elementary: PublicMilliken Mills High School
Secondary: PublicMary Ward Catholic Secondary School
Secondary: CatholicFather Michael McGivney Catholic Academy High School
Secondary: CatholicMarkville Secondary School
Secondary: PublicMiddlefield Collegiate Institute
Secondary: PublicBill Crothers Secondary School
Secondary: Public- 3 bath
- 5 bed
- 2000 sqft
80 Main Street, Markham, Ontario • L3R 2E7 • Unionville
- 5 bath
- 5 bed
- 3000 sqft
173 Helen Avenue, Markham, Ontario • L3R 1J6 • Village Green-South Unionville




