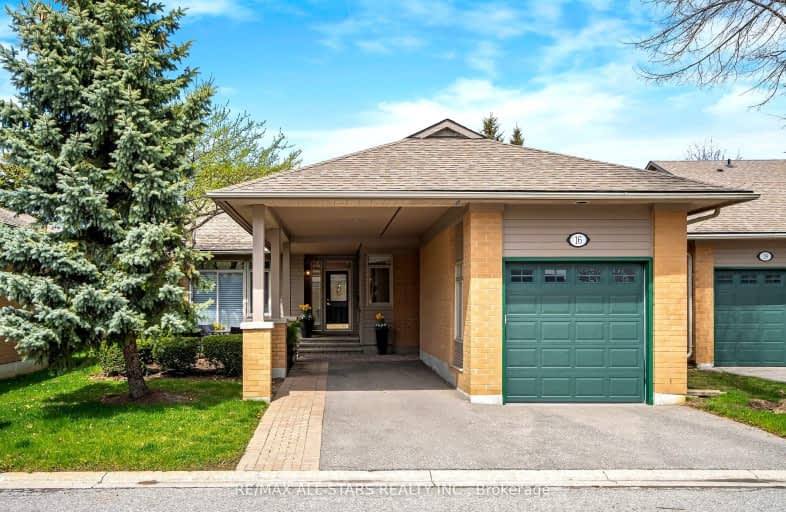Somewhat Walkable
- Some errands can be accomplished on foot.
52
/100
Some Transit
- Most errands require a car.
43
/100
Somewhat Bikeable
- Most errands require a car.
40
/100

E T Crowle Public School
Elementary: Public
1.12 km
St Kateri Tekakwitha Catholic Elementary School
Elementary: Catholic
1.03 km
Greensborough Public School
Elementary: Public
0.44 km
Sam Chapman Public School
Elementary: Public
1.07 km
St Julia Billiart Catholic Elementary School
Elementary: Catholic
0.48 km
Mount Joy Public School
Elementary: Public
0.78 km
Bill Hogarth Secondary School
Secondary: Public
1.72 km
Markville Secondary School
Secondary: Public
4.03 km
Middlefield Collegiate Institute
Secondary: Public
6.00 km
St Brother André Catholic High School
Secondary: Catholic
1.03 km
Markham District High School
Secondary: Public
2.15 km
Bur Oak Secondary School
Secondary: Public
2.34 km
-
Reesor Park
ON 1.56km -
Toogood Pond
Carlton Rd (near Main St.), Unionville ON L3R 4J8 6.09km -
Coppard Park
350 Highglen Ave, Markham ON L3S 3M2 6.07km
-
RBC Royal Bank
9428 Markham Rd (at Edward Jeffreys Ave.), Markham ON L6E 0N1 1.88km -
CIBC
510 Copper Creek Dr (Donald Cousins Parkway), Markham ON L6B 0S1 4.27km -
TD Bank Financial Group
9970 Kennedy Rd, Markham ON L6C 0M4 5.58km


