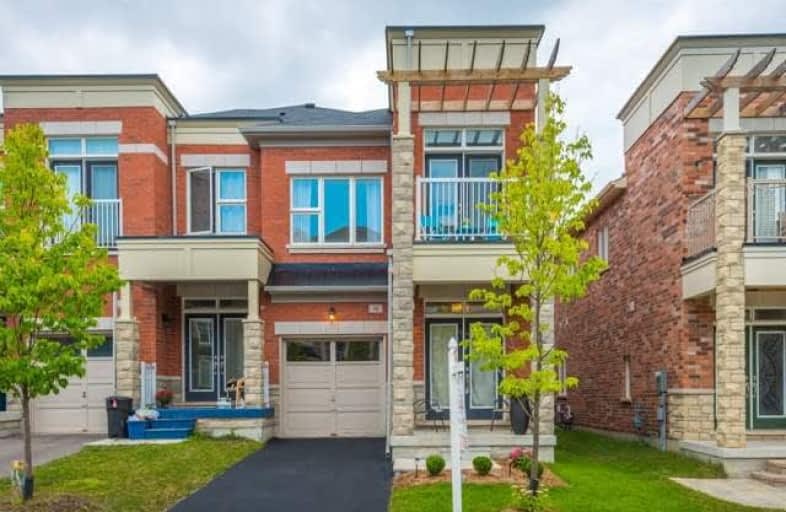Sold on Oct 07, 2017
Note: Property is not currently for sale or for rent.

-
Type: Att/Row/Twnhouse
-
Style: 2-Storey
-
Size: 1500 sqft
-
Lot Size: 25.1 x 98.43 Feet
-
Age: 0-5 years
-
Taxes: $4,141 per year
-
Days on Site: 31 Days
-
Added: Sep 07, 2019 (1 month on market)
-
Updated:
-
Last Checked: 2 months ago
-
MLS®#: N3918188
-
Listed By: Real estate homeward, brokerage
Impeccable, 4 Bedroom, End-Unit Townhome Awaits You In Highly Sought After Greensborough Community! 4 Years New, 1998 Sq Ft As Per Builder Floorplan. Tons Of Upgrades. Functional, Open-Concept Layout W/ Oak Hardwood Flooring. Move-In Ready Home! Features: Gourmet, Eat-In Kitchen, Quartz Countertops, Stainless Steel Appliances, Gas Stove, Upgraded Ceramic Tile & Backsplash, Undermount Double Sinks & Breakfast Bar With W/O To Private, Newly-Fenced Backyard.
Extras
Stainless Steel Fridge, Stove, Exhaust Fan, Dishwasher. Microwave. Washer & Dryer.All Elf's. Excl.Fridge In Basement & Tv Mount.No Maint/Condo Fees!Basement:Rough-In 3-Piece W/C & Cent. Vac.Click Virtual Tour Icon!Ask Yr Agent For Fl. Plan.
Property Details
Facts for 16 Gadani Drive, Markham
Status
Days on Market: 31
Last Status: Sold
Sold Date: Oct 07, 2017
Closed Date: Jan 08, 2018
Expiry Date: Dec 31, 2017
Sold Price: $828,000
Unavailable Date: Oct 07, 2017
Input Date: Sep 06, 2017
Property
Status: Sale
Property Type: Att/Row/Twnhouse
Style: 2-Storey
Size (sq ft): 1500
Age: 0-5
Area: Markham
Community: Greensborough
Availability Date: Tbd
Inside
Bedrooms: 4
Bathrooms: 3
Kitchens: 1
Rooms: 7
Den/Family Room: Yes
Air Conditioning: Central Air
Fireplace: No
Laundry Level: Upper
Washrooms: 3
Building
Basement: Full
Heat Type: Forced Air
Heat Source: Gas
Exterior: Brick
Water Supply: Municipal
Special Designation: Unknown
Parking
Driveway: Private
Garage Spaces: 1
Garage Type: Attached
Covered Parking Spaces: 2
Total Parking Spaces: 3
Fees
Tax Year: 2016
Tax Legal Description: Pt Blk 21, Pl 65M4334, Pts 50 & 51, Pl 65R34253
Taxes: $4,141
Highlights
Feature: Fenced Yard
Feature: Park
Feature: Place Of Worship
Feature: Public Transit
Feature: School
Land
Cross Street: Major Mackenzie/Dona
Municipality District: Markham
Fronting On: West
Pool: None
Sewer: Sewers
Lot Depth: 98.43 Feet
Lot Frontage: 25.1 Feet
Additional Media
- Virtual Tour: http://www.houssmax.ca/vtournb/h2962202
Rooms
Room details for 16 Gadani Drive, Markham
| Type | Dimensions | Description |
|---|---|---|
| Living Main | 3.81 x 4.57 | Hardwood Floor, Open Concept, W/O To Yard |
| Dining Main | 2.79 x 5.46 | Hardwood Floor, Open Concept, Window |
| Kitchen Main | 2.74 x 3.66 | Quartz Counter, Stainless Steel Appl, Centre Island |
| Master 2nd | 3.81 x 4.88 | 4 Pc Ensuite, W/I Closet, Window |
| 2nd Br 2nd | 3.10 x 3.51 | B/I Closet, Broadloom, Window |
| 3rd Br 2nd | 2.54 x 3.51 | B/I Closet, Broadloom, Window |
| 4th Br 2nd | 2.49 x 3.35 | B/I Closet, Balcony, French Doors |
| XXXXXXXX | XXX XX, XXXX |
XXXX XXX XXXX |
$XXX,XXX |
| XXX XX, XXXX |
XXXXXX XXX XXXX |
$XXX,XXX | |
| XXXXXXXX | XXX XX, XXXX |
XXXXXXX XXX XXXX |
|
| XXX XX, XXXX |
XXXXXX XXX XXXX |
$XXX,XXX |
| XXXXXXXX XXXX | XXX XX, XXXX | $828,000 XXX XXXX |
| XXXXXXXX XXXXXX | XXX XX, XXXX | $829,900 XXX XXXX |
| XXXXXXXX XXXXXXX | XXX XX, XXXX | XXX XXXX |
| XXXXXXXX XXXXXX | XXX XX, XXXX | $848,800 XXX XXXX |

E T Crowle Public School
Elementary: PublicLittle Rouge Public School
Elementary: PublicGreensborough Public School
Elementary: PublicSam Chapman Public School
Elementary: PublicSt Julia Billiart Catholic Elementary School
Elementary: CatholicMount Joy Public School
Elementary: PublicBill Hogarth Secondary School
Secondary: PublicStouffville District Secondary School
Secondary: PublicMarkville Secondary School
Secondary: PublicSt Brother André Catholic High School
Secondary: CatholicMarkham District High School
Secondary: PublicBur Oak Secondary School
Secondary: Public

