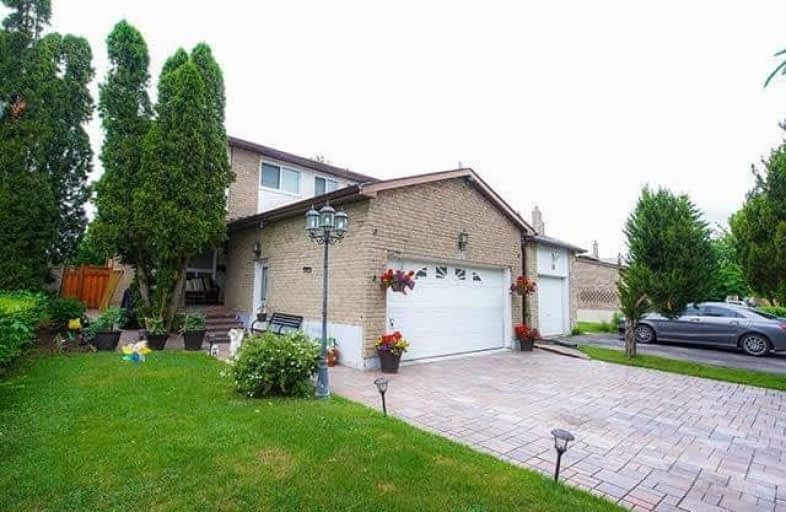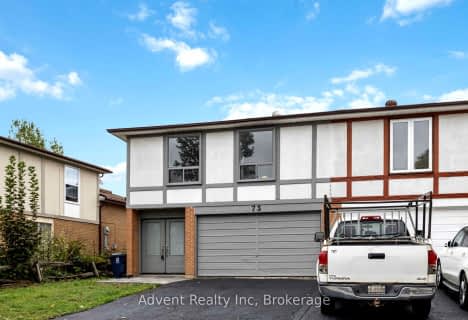
St Mother Teresa Catholic Elementary School
Elementary: Catholic
0.30 km
Milliken Mills Public School
Elementary: Public
0.31 km
Highgate Public School
Elementary: Public
0.19 km
David Lewis Public School
Elementary: Public
1.80 km
Terry Fox Public School
Elementary: Public
1.09 km
Kennedy Public School
Elementary: Public
0.87 km
Msgr Fraser College (Midland North)
Secondary: Catholic
1.83 km
L'Amoreaux Collegiate Institute
Secondary: Public
2.50 km
Milliken Mills High School
Secondary: Public
1.57 km
Dr Norman Bethune Collegiate Institute
Secondary: Public
1.50 km
Mary Ward Catholic Secondary School
Secondary: Catholic
1.61 km
Bill Crothers Secondary School
Secondary: Public
3.70 km














