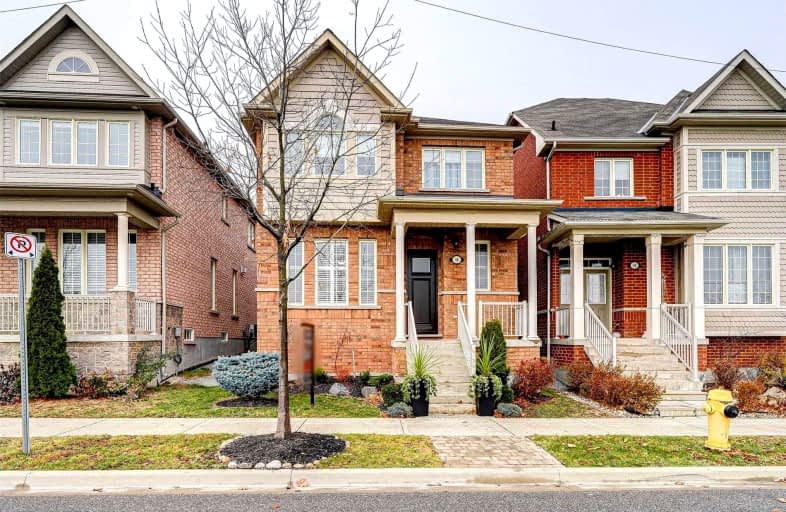Car-Dependent
- Almost all errands require a car.
Some Transit
- Most errands require a car.

St Kateri Tekakwitha Catholic Elementary School
Elementary: CatholicLittle Rouge Public School
Elementary: PublicGreensborough Public School
Elementary: PublicCornell Village Public School
Elementary: PublicSam Chapman Public School
Elementary: PublicSt Julia Billiart Catholic Elementary School
Elementary: CatholicBill Hogarth Secondary School
Secondary: PublicStouffville District Secondary School
Secondary: PublicMarkville Secondary School
Secondary: PublicSt Brother André Catholic High School
Secondary: CatholicMarkham District High School
Secondary: PublicBur Oak Secondary School
Secondary: Public-
Rouge Valley Park
Hwy 48 and Hwy 7, Markham ON L3P 3C4 3.85km -
Angus Glen Dog Park
Angus Meadow Dr, Unionville ON 6.72km -
Sunnyridge Park
Stouffville ON 7.09km
-
BMO Bank of Montreal
9660 Markham Rd, Markham ON L6E 0H8 2.27km -
Scotiabank
101 Main St N (at Robinson St), Markham ON L3P 1X9 3.38km -
HSBC
8390 Kennedy Rd (at Peachtree Plaza), Markham ON L3R 0W4 7.05km
- 3 bath
- 3 bed
- 1100 sqft
110 Riverlands Avenue Avenue, Markham, Ontario • L6B 1B6 • Cornell














