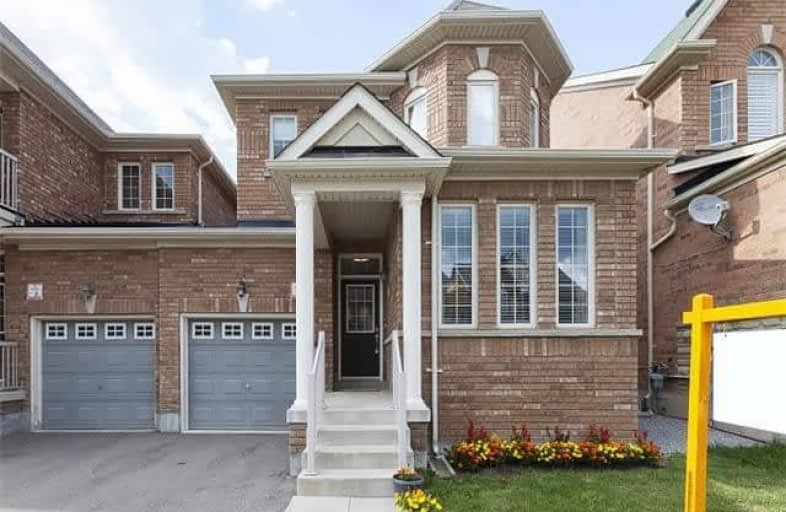Sold on Sep 04, 2017
Note: Property is not currently for sale or for rent.

-
Type: Link
-
Style: 2-Storey
-
Lot Size: 30.02 x 0 Feet
-
Age: No Data
-
Taxes: $4,384 per year
-
Days on Site: 25 Days
-
Added: Sep 07, 2019 (3 weeks on market)
-
Updated:
-
Last Checked: 2 months ago
-
MLS®#: N3895905
-
Listed By: Century 21 atria realty inc., brokerage
*Only The Garage Is Linked*Almost Like A Detach!! Location Location, Few Minutes From Highway 404, Parks, Restaurants, Shoppers Drug Mart, Shops, And Schools! **Original Owner** 9 Foot Ceiling On Main Floor! Upgrades Include: Hunter Douglas Window Coverings, Gas Stove, Kitchen Double Sink With Upgraded Faucet, Smooth Ceiling On Main Floor With 16 Potlights, Beautiful Maintained Backyard, Glass Shower In Master Bath.
Extras
Fridge, Stove, Washer, Dryer, Dishwasher, All Lights, All Window Coverings, Gas Bbq In Backyard, 2 Shelves In Breakfast Area, All Mirrors In Bathrooms, Central Vacuum Plus Equipment, Existing Television Above Fireplace, Existing Tv Bracket
Property Details
Facts for 16 Pisanelli Avenue, Markham
Status
Days on Market: 25
Last Status: Sold
Sold Date: Sep 04, 2017
Closed Date: Dec 15, 2017
Expiry Date: Dec 10, 2017
Sold Price: $925,000
Unavailable Date: Sep 04, 2017
Input Date: Aug 10, 2017
Property
Status: Sale
Property Type: Link
Style: 2-Storey
Area: Markham
Community: Cathedraltown
Availability Date: Flex
Inside
Bedrooms: 3
Bathrooms: 3
Kitchens: 1
Rooms: 8
Den/Family Room: Yes
Air Conditioning: Central Air
Fireplace: Yes
Washrooms: 3
Building
Basement: Unfinished
Heat Type: Forced Air
Heat Source: Gas
Exterior: Brick
Water Supply: Municipal
Special Designation: Unknown
Parking
Driveway: Private
Garage Spaces: 1
Garage Type: Attached
Covered Parking Spaces: 1
Total Parking Spaces: 2
Fees
Tax Year: 2017
Tax Legal Description: Plan 65M4033 Pt Lot 30 Rp 65R30967 Parts 78 And 79
Taxes: $4,384
Highlights
Feature: Fenced Yard
Feature: Park
Feature: Place Of Worship
Feature: Public Transit
Land
Cross Street: Elgin Mills/Woodbine
Municipality District: Markham
Fronting On: North
Pool: None
Sewer: Sewers
Lot Frontage: 30.02 Feet
Lot Irregularities: Irreg. Lot, Depth App
Additional Media
- Virtual Tour: http://tourwizard.net/4563/nb/
Rooms
Room details for 16 Pisanelli Avenue, Markham
| Type | Dimensions | Description |
|---|---|---|
| Living Main | 6.10 x 2.78 | Hardwood Floor, Pot Lights, Combined W/Dining |
| Dining Main | 6.10 x 2.78 | Hardwood Floor, Pot Lights, Combined W/Living |
| Family Main | 4.27 x 3.66 | Hardwood Floor, Fireplace, Open Concept |
| Kitchen Main | 2.63 x 2.44 | Ceramic Floor, Stainless Steel Appl, W/O To Yard |
| Breakfast Main | 2.63 x 2.44 | Ceramic Floor, Eat-In Kitchen, Breakfast Bar |
| Master 2nd | 4.27 x 3.66 | W/I Closet, Window |
| 2nd Br 2nd | 4.27 x 2.78 | Closet, Window |
| 3rd Br 2nd | 3.69 x 2.78 | Closet, Window |
| XXXXXXXX | XXX XX, XXXX |
XXXX XXX XXXX |
$XXX,XXX |
| XXX XX, XXXX |
XXXXXX XXX XXXX |
$XXX,XXX |
| XXXXXXXX XXXX | XXX XX, XXXX | $925,000 XXX XXXX |
| XXXXXXXX XXXXXX | XXX XX, XXXX | $999,000 XXX XXXX |

Ashton Meadows Public School
Elementary: PublicOur Lady Help of Christians Catholic Elementary School
Elementary: CatholicRedstone Public School
Elementary: PublicLincoln Alexander Public School
Elementary: PublicSir John A. Macdonald Public School
Elementary: PublicSir Wilfrid Laurier Public School
Elementary: PublicJean Vanier High School
Secondary: CatholicSt Augustine Catholic High School
Secondary: CatholicRichmond Green Secondary School
Secondary: PublicUnionville High School
Secondary: PublicBayview Secondary School
Secondary: PublicPierre Elliott Trudeau High School
Secondary: Public- 4 bath
- 3 bed
22 Goode Street, Richmond Hill, Ontario • L4S 2S1 • Rouge Woods



