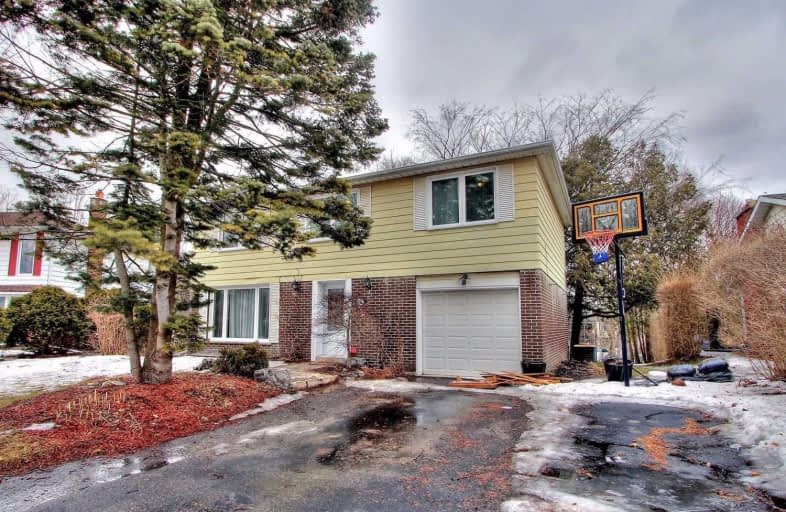Sold on Mar 19, 2019
Note: Property is not currently for sale or for rent.

-
Type: Detached
-
Style: 2-Storey
-
Size: 1500 sqft
-
Lot Size: 57.94 x 110.08 Feet
-
Age: No Data
-
Taxes: $4,130 per year
-
Added: Mar 19, 2019 (1 second on market)
-
Updated:
-
Last Checked: 2 months ago
-
MLS®#: N4386633
-
Listed By: Re/max all-stars benczik team realty, brokerage
Spectacular Views! Renovated Family Home On Large Lot, Backing To Ravine & Forested Area! Spacious Bedrooms & 2.5 Baths! Beautifully Finished Walkout Basement! Fully Renovated Throughout With Hardwood Flooring, Luxurious Kitchen With Granite Countertops, Stainless Steel Appliances & Walk Out To Deck Overlooking Ravine! Walk To Conservation Trails, Shopping Mall, Transit & Excellent Schools!
Extras
Window Coverings & Electric Light Fixtures. S/S Appl: Fridge, Stove, Microwave Hood Fan, B/I Dishwasher. Washer & Dryer, A/C.
Property Details
Facts for 16 Southdale Drive, Markham
Status
Last Status: Sold
Sold Date: Mar 19, 2019
Closed Date: Jun 03, 2019
Expiry Date: Jun 30, 2019
Sold Price: $950,000
Unavailable Date: Mar 19, 2019
Input Date: Mar 19, 2019
Property
Status: Sale
Property Type: Detached
Style: 2-Storey
Size (sq ft): 1500
Area: Markham
Community: Bullock
Availability Date: 60 Days/Tba
Inside
Bedrooms: 5
Bathrooms: 3
Kitchens: 1
Rooms: 8
Den/Family Room: No
Air Conditioning: Central Air
Fireplace: Yes
Washrooms: 3
Building
Basement: Fin W/O
Heat Type: Forced Air
Heat Source: Gas
Exterior: Alum Siding
Exterior: Brick
Water Supply: Municipal
Special Designation: Unknown
Parking
Driveway: Private
Garage Spaces: 1
Garage Type: Attached
Covered Parking Spaces: 4
Fees
Tax Year: 2018
Tax Legal Description: Lt 185 Pl 6999 Markham ; S/T Vm11873,Vm11877,Vm122
Taxes: $4,130
Land
Cross Street: Highway 7 & Mccowan
Municipality District: Markham
Fronting On: East
Pool: None
Sewer: Sewers
Lot Depth: 110.08 Feet
Lot Frontage: 57.94 Feet
Lot Irregularities: Irregular Lot As Per
Additional Media
- Virtual Tour: http://www.winsold.com/tour/5414
Rooms
Room details for 16 Southdale Drive, Markham
| Type | Dimensions | Description |
|---|---|---|
| Living Main | 3.85 x 4.09 | Hardwood Floor, Pot Lights, Window |
| Dining Main | 2.19 x 3.07 | Hardwood Floor, W/O To Deck, Picture Window |
| Kitchen Main | 3.04 x 4.29 | Ceramic Floor, Granite Counter, Stainless Steel Ap |
| Master 2nd | 3.22 x 4.29 | Hardwood Floor, Large Closet, O/Looks Ravine |
| 2nd Br 2nd | 3.18 x 3.27 | Hardwood Floor, Double Closet, Window |
| 3rd Br 2nd | 3.20 x 3.24 | Hardwood Floor, Double Closet, Window |
| 4th Br 2nd | 2.79 x 2.86 | Hardwood Floor, Double Closet, Window |
| 5th Br 2nd | 3.00 x 3.61 | Closet, Window, Window |
| Rec Bsmt | 3.27 x 6.20 | Laminate, Walk-Out, Fireplace |
| XXXXXXXX | XXX XX, XXXX |
XXXX XXX XXXX |
$XXX,XXX |
| XXX XX, XXXX |
XXXXXX XXX XXXX |
$XXX,XXX |
| XXXXXXXX XXXX | XXX XX, XXXX | $950,000 XXX XXXX |
| XXXXXXXX XXXXXX | XXX XX, XXXX | $948,800 XXX XXXX |

Roy H Crosby Public School
Elementary: PublicRamer Wood Public School
Elementary: PublicJames Robinson Public School
Elementary: PublicSt Patrick Catholic Elementary School
Elementary: CatholicFranklin Street Public School
Elementary: PublicSt Edward Catholic Elementary School
Elementary: CatholicFather Michael McGivney Catholic Academy High School
Secondary: CatholicMarkville Secondary School
Secondary: PublicMiddlefield Collegiate Institute
Secondary: PublicSt Brother André Catholic High School
Secondary: CatholicMarkham District High School
Secondary: PublicBur Oak Secondary School
Secondary: Public