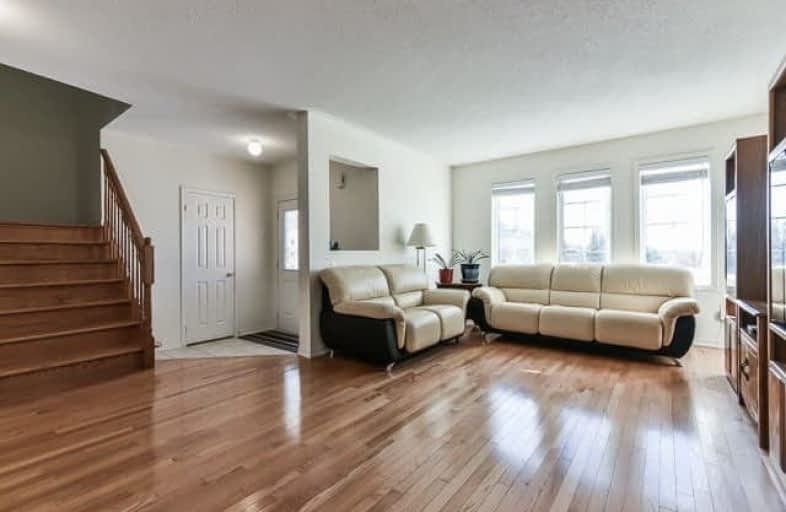Sold on Dec 21, 2018
Note: Property is not currently for sale or for rent.

-
Type: Att/Row/Twnhouse
-
Style: 2-Storey
-
Size: 1500 sqft
-
Lot Size: 24.61 x 101.34 Feet
-
Age: 6-15 years
-
Taxes: $3,922 per year
-
Days on Site: 22 Days
-
Added: Sep 07, 2019 (3 weeks on market)
-
Updated:
-
Last Checked: 2 months ago
-
MLS®#: N4313763
-
Listed By: Royal lepage terrequity realty, brokerage
Spacious, Spacious, Spacious!! 4 Bedrooms 3 Bath 2 Car Garage W/1 Extra Parking. Lots Of Natural Sunlight From Both East And West, Filling This Beautiful Home Of Over 1900 Sq Ft! Hardwood And Tiles On First Floor. Large Kitchen With Breakfast Area. Lots Of Room For Your Family To Grow In The Conveniently Located In The High Demand Box Grove Community. Minutes To 407, Schools, Hospital, Go Station, Groceries, Shops & Restaurants!
Extras
Stove, S/S Fridge, Washer, Dryer, And All Existing Elfs, Window Coverings.
Property Details
Facts for 161 Box Grove, Markham
Status
Days on Market: 22
Last Status: Sold
Sold Date: Dec 21, 2018
Closed Date: Jan 31, 2019
Expiry Date: Apr 26, 2019
Sold Price: $728,000
Unavailable Date: Dec 21, 2018
Input Date: Nov 29, 2018
Prior LSC: Sold
Property
Status: Sale
Property Type: Att/Row/Twnhouse
Style: 2-Storey
Size (sq ft): 1500
Age: 6-15
Area: Markham
Community: Box Grove
Availability Date: 60/90
Inside
Bedrooms: 4
Bathrooms: 3
Kitchens: 1
Rooms: 9
Den/Family Room: Yes
Air Conditioning: Central Air
Fireplace: No
Laundry Level: Main
Washrooms: 3
Building
Basement: Unfinished
Heat Type: Forced Air
Heat Source: Gas
Exterior: Brick
Water Supply: Municipal
Special Designation: Unknown
Parking
Driveway: Private
Garage Spaces: 3
Garage Type: Detached
Covered Parking Spaces: 1
Total Parking Spaces: 2
Fees
Tax Year: 2018
Tax Legal Description: Pl 65M3853 Pt Blk 381 Rp 65R28870 Pts 9 To 12,*
Taxes: $3,922
Highlights
Feature: Golf
Feature: Hospital
Feature: Library
Feature: Park
Feature: Public Transit
Feature: School
Land
Cross Street: 14th Ave And Box Gro
Municipality District: Markham
Fronting On: West
Pool: None
Sewer: Sewers
Lot Depth: 101.34 Feet
Lot Frontage: 24.61 Feet
Additional Media
- Virtual Tour: http://www.studiogtavirtualtour.ca/161-box-grove-by-pass-markham
Rooms
Room details for 161 Box Grove, Markham
| Type | Dimensions | Description |
|---|---|---|
| Kitchen Ground | 3.67 x 5.43 | Ceramic Floor, Breakfast Area, W/O To Yard |
| Family Ground | 3.68 x 6.14 | Hardwood Floor, Large Window |
| Dining Ground | 3.32 x 5.44 | Hardwood Floor, Large Window |
| Laundry Ground | 1.62 x 1.90 | Ceramic Floor, Laundry Sink, Window |
| Powder Rm Ground | 0.91 x 1.99 | Ceramic Floor, 2 Pc Bath, Window |
| Master 2nd | 3.80 x 4.45 | 4 Pc Ensuite, W/I Closet |
| 2nd Br 2nd | 3.25 x 3.81 | Closet |
| 3rd Br 2nd | 3.02 x 4.94 | Closet |
| 4th Br 2nd | 3.33 x 3.21 | Closet |
| Bathroom 2nd | 2.53 x 1.51 | 4 Pc Bath |
| XXXXXXXX | XXX XX, XXXX |
XXXX XXX XXXX |
$XXX,XXX |
| XXX XX, XXXX |
XXXXXX XXX XXXX |
$XXX,XXX |
| XXXXXXXX XXXX | XXX XX, XXXX | $728,000 XXX XXXX |
| XXXXXXXX XXXXXX | XXX XX, XXXX | $748,000 XXX XXXX |

William Armstrong Public School
Elementary: PublicBoxwood Public School
Elementary: PublicSir Richard W Scott Catholic Elementary School
Elementary: CatholicLegacy Public School
Elementary: PublicCedarwood Public School
Elementary: PublicDavid Suzuki Public School
Elementary: PublicBill Hogarth Secondary School
Secondary: PublicSt Mother Teresa Catholic Academy Secondary School
Secondary: CatholicFather Michael McGivney Catholic Academy High School
Secondary: CatholicMiddlefield Collegiate Institute
Secondary: PublicSt Brother André Catholic High School
Secondary: CatholicMarkham District High School
Secondary: Public

