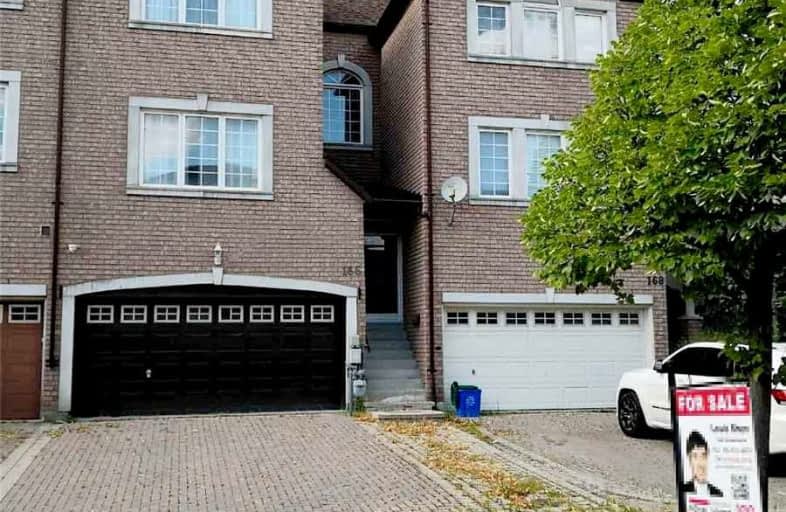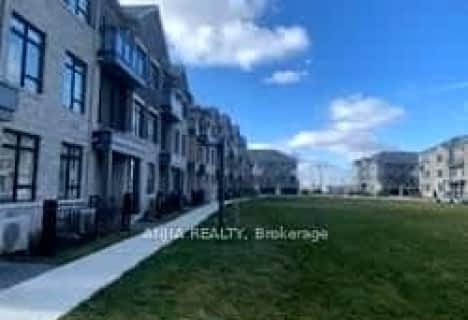Very Walkable
- Most errands can be accomplished on foot.
Some Transit
- Most errands require a car.
Bikeable
- Some errands can be accomplished on bike.

Stornoway Crescent Public School
Elementary: PublicSt Rene Goupil-St Luke Catholic Elementary School
Elementary: CatholicWillowbrook Public School
Elementary: PublicChrist the King Catholic Elementary School
Elementary: CatholicAdrienne Clarkson Public School
Elementary: PublicDoncrest Public School
Elementary: PublicMsgr Fraser College (Northeast)
Secondary: CatholicThornlea Secondary School
Secondary: PublicA Y Jackson Secondary School
Secondary: PublicBrebeuf College School
Secondary: CatholicThornhill Secondary School
Secondary: PublicSt Robert Catholic High School
Secondary: Catholic-
Green Lane Park
16 Thorne Lane, Markham ON L3T 5K5 2.04km -
Bestview Park
Ontario 4.28km -
Briarwood Park
118 Briarwood Rd, Markham ON L3R 2X5 5.77km
-
RBC Royal Bank
260 E Beaver Creek Rd (at Hwy 7), Richmond Hill ON L4B 3M3 1.16km -
RBC Royal Bank
365 High Tech Rd (at Bayview Ave.), Richmond Hill ON L4B 4V9 1.59km -
TD Bank Financial Group
7967 Yonge St, Thornhill ON L3T 2C4 3.5km
- 4 bath
- 4 bed
- 2500 sqft
61 Harold Lawrie Lane, Markham, Ontario • L3T 0E8 • Aileen-Willowbrook











