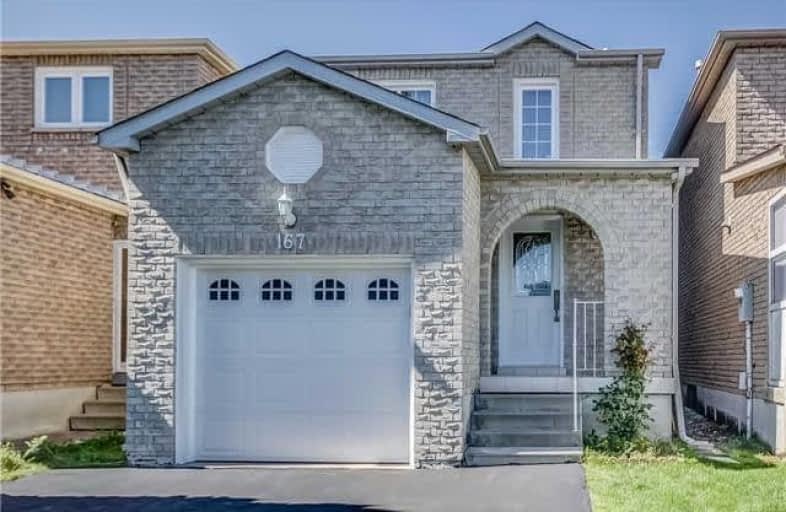
St Vincent de Paul Catholic Elementary School
Elementary: Catholic
1.04 km
St Francis Xavier Catholic Elementary School
Elementary: Catholic
0.53 km
Coppard Glen Public School
Elementary: Public
0.61 km
Wilclay Public School
Elementary: Public
1.24 km
Armadale Public School
Elementary: Public
1.00 km
Randall Public School
Elementary: Public
0.53 km
Milliken Mills High School
Secondary: Public
2.07 km
Father Michael McGivney Catholic Academy High School
Secondary: Catholic
0.69 km
Albert Campbell Collegiate Institute
Secondary: Public
3.91 km
Markville Secondary School
Secondary: Public
3.80 km
Middlefield Collegiate Institute
Secondary: Public
1.11 km
Bill Crothers Secondary School
Secondary: Public
2.84 km







