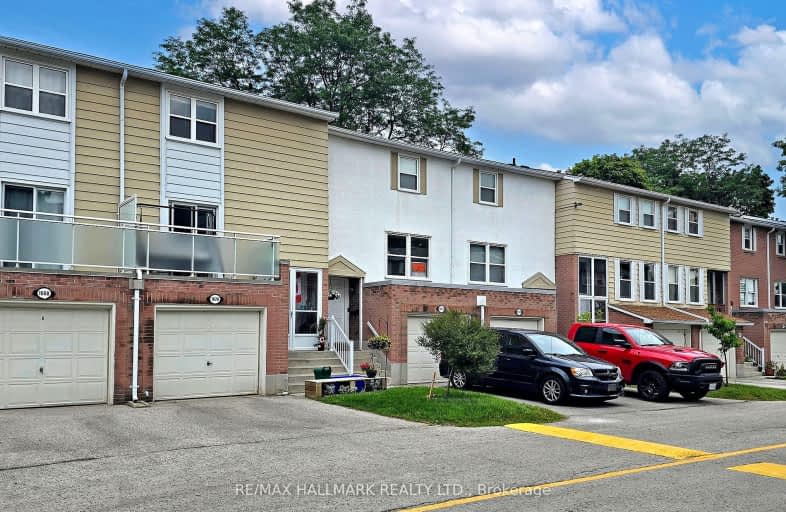Car-Dependent
- Most errands require a car.
Some Transit
- Most errands require a car.
Bikeable
- Some errands can be accomplished on bike.

St Rene Goupil-St Luke Catholic Elementary School
Elementary: CatholicJohnsview Village Public School
Elementary: PublicBayview Fairways Public School
Elementary: PublicWillowbrook Public School
Elementary: PublicBayview Glen Public School
Elementary: PublicGerman Mills Public School
Elementary: PublicMsgr Fraser College (Northeast)
Secondary: CatholicSt. Joseph Morrow Park Catholic Secondary School
Secondary: CatholicThornlea Secondary School
Secondary: PublicA Y Jackson Secondary School
Secondary: PublicBrebeuf College School
Secondary: CatholicSt Robert Catholic High School
Secondary: Catholic-
Ferrovia Ristorante
7355 Bayview Avenue, Thornhill, ON L3T 5Z2 1.55km -
SOS KTV
505 Highway 7 E, Markham, ON L3T 7T1 2.44km -
Golf Wing Virtual Golf & Restaurant
7500 Woodbine Avenue, Unit G, Markham, ON L3R 1A8 2.45km
-
Coffee Time
385 John St, Toronto, ON L3T 5W5 0.55km -
Java Joes
298 John Street, Thornhill, ON L3T 6M8 1.3km -
Ramonas Cafe
7355 Bayview Avenue, Unit 1B, Thornhill, ON L3T 5Z2 1.58km
-
Crossfit Solid Ground
93 Green Lane, Markham, ON L3T 6K6 0.9km -
MAXIM FITNESS
2600 John Street, Unit 113, Markham, ON L3R 3W3 1.83km -
GoGo Muscle Training
8220 Bayview Avenue, Unit 200, Markham, ON L3T 2S2 2.25km
-
Shoppers Drug Mart
298 John Street, Thornhill, ON L3T 6M8 1.3km -
Shoppers Drug Mart
1515 Steeles Avenue E, Toronto, ON M2M 3Y7 1.68km -
Shoppers Drug Mart
2900 Steeles Avenue E, Markham, ON L3T 4X1 2.14km
-
Pizza Hut
392 John Street, Thornhill, ON L3T 5W6 0.5km -
Yalda Persian Kebab
365 John Street, Markham, ON L3T 5W5 0.68km -
Pars Foods
365 John St, Thornhill, ON L3T 5W5 0.68km
-
Thornhill Square Shopping Centre
300 John Street, Thornhill, ON L3T 5W4 1.33km -
Shops On Steeles and 404
2900 Steeles Avenue E, Thornhill, ON L3T 4X1 2.08km -
Commerce Gate
505 Hwy 7, Markham, ON L3T 7T1 2.48km
-
Pars Foods
365 John St, Thornhill, ON L3T 5W5 0.68km -
Food Basics
300 John Street, Thornhill, ON L3T 5W4 1.29km -
Longo's
7355 Avenue Bayview, Thornhill, ON L3T 5Z2 1.55km
-
LCBO
1565 Steeles Ave E, North York, ON M2M 2Z1 1.67km -
LCBO
3075 Highway 7 E, Markham, ON L3R 5Y5 3.82km -
The Beer Store
8825 Yonge Street, Richmond Hill, ON L4C 6Z1 4.58km
-
Birkshire Automobiles
73 Green Lane, Thornhill, ON L3T 6K6 1.03km -
Esso
1505 Steeles Avenue E, North York, ON M2M 3Y7 1.74km -
Circle K
1505 Steeles Avenue E, Toronto, ON M2M 3Y7 1.74km
-
York Cinemas
115 York Blvd, Richmond Hill, ON L4B 3B4 2.91km -
SilverCity Richmond Hill
8725 Yonge Street, Richmond Hill, ON L4C 6Z1 4.21km -
Famous Players
8725 Yonge Street, Richmond Hill, ON L4C 6Z1 4.21km
-
Markham Public Library - Thornhill Community Centre Branch
7755 Bayview Ave, Markham, ON L3T 7N3 1.44km -
Hillcrest Library
5801 Leslie Street, Toronto, ON M2H 1J8 2.85km -
Thornhill Village Library
10 Colborne St, Markham, ON L3T 1Z6 3.36km
-
Shouldice Hospital
7750 Bayview Avenue, Thornhill, ON L3T 4A3 1.81km -
North York General Hospital
4001 Leslie Street, North York, ON M2K 1E1 5.91km -
Canadian Medicalert Foundation
2005 Sheppard Avenue E, North York, ON M2J 5B4 6.26km
-
Bestview Park
Ontario 2km -
Ada Mackenzie Prk
Richmond Hill ON L4B 2G2 4.66km -
Van Horne Park
545 Van Horne Ave, Toronto ON M2J 4S8 5.1km
-
RBC Royal Bank
7481 Woodbine Ave, Markham ON L3R 2W1 2.55km -
CIBC
300 W Beaver Creek Rd (at Highway 7), Richmond Hill ON L4B 3B1 2.59km -
TD Bank Financial Group
550 Hwy 7 E (at Times Square), Richmond Hill ON L4B 3Z4 2.67km
- 2 bath
- 3 bed
- 1000 sqft
17-17 The Carriage Way, Markham, Ontario • L3T 4V1 • Royal Orchard
- 2 bath
- 3 bed
- 1400 sqft
149-10 Moonstone Byway, Toronto, Ontario • M2H 3J3 • Hillcrest Village
- 2 bath
- 3 bed
- 1200 sqft
248 Royal Orchard Boulevard, Markham, Ontario • L3T 3E7 • Royal Orchard
- 2 bath
- 3 bed
- 1200 sqft
220 Royal Orchard Boulevard, Markham, Ontario • L3T 3E7 • Royal Orchard














