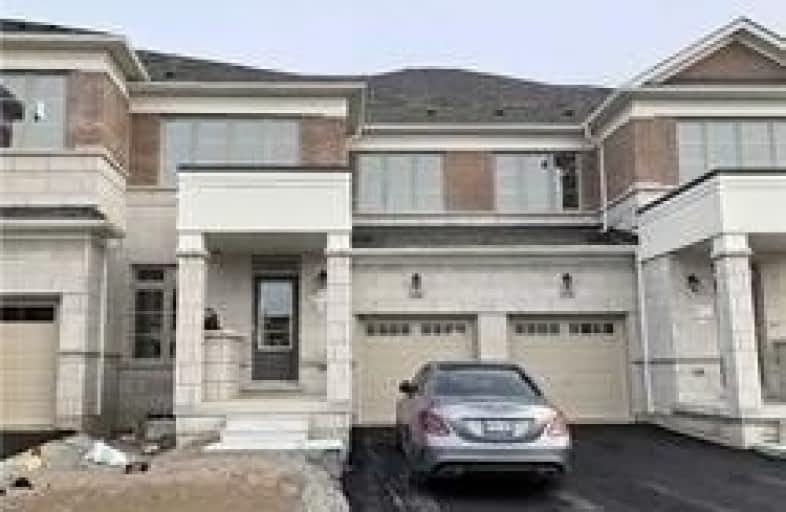Sold on Oct 19, 2019
Note: Property is not currently for sale or for rent.

-
Type: Att/Row/Twnhouse
-
Style: 2-Storey
-
Size: 2000 sqft
-
Lot Size: 25.49 x 120 Feet
-
Age: 0-5 years
-
Taxes: $5,327 per year
-
Days on Site: 19 Days
-
Added: Oct 29, 2019 (2 weeks on market)
-
Updated:
-
Last Checked: 2 months ago
-
MLS®#: N4593059
-
Listed By: Re/max crossroads realty inc., brokerage
Beautiful 2 Years New Freehold Townhouse By Award Winning Arista Homes In Boxgrove Community , Premium Extra Deep Lot Backing Onto Ravine And Walkout Basement, Spacious 2180Sf With 4 Bedrooms And Laundry On Second Floor, Upgraded 9' Ceiling On Both Levels, Large Kitchen With Centre Island, Energy Star Certified, Close To School, Walmart, Banks, Longo's, Public Transit, Community Centre, Restaurants, Hwy 407 And All Amenities...
Extras
All Existing: Electric Light Fixtures, (Stainless Steel Fridge, Stove, B/I Dishwasher), Stacked Washer/Dryer, Central Air Conditioner, All Window Coverings.
Property Details
Facts for 168 Decast Crescent, Markham
Status
Days on Market: 19
Last Status: Sold
Sold Date: Oct 19, 2019
Closed Date: Dec 16, 2019
Expiry Date: Nov 30, 2019
Sold Price: $835,000
Unavailable Date: Oct 19, 2019
Input Date: Sep 30, 2019
Prior LSC: Listing with no contract changes
Property
Status: Sale
Property Type: Att/Row/Twnhouse
Style: 2-Storey
Size (sq ft): 2000
Age: 0-5
Area: Markham
Community: Box Grove
Availability Date: 30 Days/Tba
Inside
Bedrooms: 4
Bathrooms: 3
Kitchens: 1
Rooms: 7
Den/Family Room: Yes
Air Conditioning: Central Air
Fireplace: No
Laundry Level: Upper
Washrooms: 3
Building
Basement: Unfinished
Basement 2: W/O
Heat Type: Forced Air
Heat Source: Gas
Exterior: Brick
Exterior: Concrete
Water Supply: Municipal
Special Designation: Unknown
Parking
Driveway: Private
Garage Spaces: 1
Garage Type: Built-In
Covered Parking Spaces: 2
Total Parking Spaces: 3
Fees
Tax Year: 2019
Tax Legal Description: Plan 65M4496 Pt Blk 25 Rp 65R37037 Parts 17 And 18
Taxes: $5,327
Highlights
Feature: Hospital
Feature: Ravine
Land
Cross Street: 9th Line/Hwy 407
Municipality District: Markham
Fronting On: South
Pool: None
Sewer: Sewers
Lot Depth: 120 Feet
Lot Frontage: 25.49 Feet
Lot Irregularities: Irregular As Per Surv
Zoning: Residential
Rooms
Room details for 168 Decast Crescent, Markham
| Type | Dimensions | Description |
|---|---|---|
| Living Ground | 4.04 x 5.79 | Hardwood Floor, Combined W/Dining, Window |
| Dining Ground | 4.04 x 5.79 | Hardwood Floor, Combined W/Living, Open Concept |
| Kitchen Ground | 2.97 x 3.25 | Ceramic Floor, Centre Island, Stainless Steel Appl |
| Breakfast Ground | 2.97 x 3.05 | Ceramic Floor, W/O To Deck, O/Looks Ravine |
| Family Ground | 4.22 x 5.79 | Hardwood Floor, Large Window, O/Looks Ravine |
| Master 2nd | 4.04 x 4.88 | Broadloom, 5 Pc Ensuite, W/I Closet |
| 2nd Br 2nd | 3.05 x 3.53 | Broadloom, Large Closet |
| 3rd Br 2nd | 3.35 x 4.04 | Broadloom, Large Closet |
| 4th Br 2nd | 3.05 x 3.20 | Broadloom, Large Closet |
| Laundry 2nd | - | Ceramic Floor, Laundry Sink |
| XXXXXXXX | XXX XX, XXXX |
XXXX XXX XXXX |
$XXX,XXX |
| XXX XX, XXXX |
XXXXXX XXX XXXX |
$XXX,XXX | |
| XXXXXXXX | XXX XX, XXXX |
XXXXXXX XXX XXXX |
|
| XXX XX, XXXX |
XXXXXX XXX XXXX |
$XXX,XXX | |
| XXXXXXXX | XXX XX, XXXX |
XXXXXX XXX XXXX |
$X,XXX |
| XXX XX, XXXX |
XXXXXX XXX XXXX |
$X,XXX | |
| XXXXXXXX | XXX XX, XXXX |
XXXXXX XXX XXXX |
$X,XXX |
| XXX XX, XXXX |
XXXXXX XXX XXXX |
$X,XXX |
| XXXXXXXX XXXX | XXX XX, XXXX | $835,000 XXX XXXX |
| XXXXXXXX XXXXXX | XXX XX, XXXX | $799,000 XXX XXXX |
| XXXXXXXX XXXXXXX | XXX XX, XXXX | XXX XXXX |
| XXXXXXXX XXXXXX | XXX XX, XXXX | $899,800 XXX XXXX |
| XXXXXXXX XXXXXX | XXX XX, XXXX | $2,400 XXX XXXX |
| XXXXXXXX XXXXXX | XXX XX, XXXX | $2,400 XXX XXXX |
| XXXXXXXX XXXXXX | XXX XX, XXXX | $2,000 XXX XXXX |
| XXXXXXXX XXXXXX | XXX XX, XXXX | $1,950 XXX XXXX |

William Armstrong Public School
Elementary: PublicBoxwood Public School
Elementary: PublicCornell Village Public School
Elementary: PublicLegacy Public School
Elementary: PublicBlack Walnut Public School
Elementary: PublicDavid Suzuki Public School
Elementary: PublicBill Hogarth Secondary School
Secondary: PublicSt Mother Teresa Catholic Academy Secondary School
Secondary: CatholicFather Michael McGivney Catholic Academy High School
Secondary: CatholicMiddlefield Collegiate Institute
Secondary: PublicSt Brother André Catholic High School
Secondary: CatholicMarkham District High School
Secondary: Public- 4 bath
- 4 bed
- 2000 sqft
179 Rustle Woods Avenue, Markham, Ontario • L6B 1P8 • Cornell
- 5 bath
- 4 bed
- 2000 sqft
134 Frederick Wilson Avenue, Markham, Ontario • L6B 0R1 • Cornell




