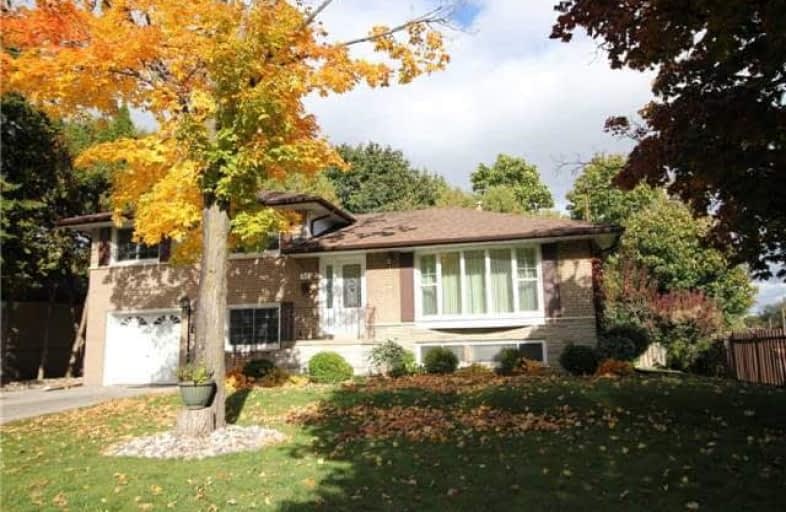Removed on Dec 31, 2018
Note: Property is not currently for sale or for rent.

-
Type: Detached
-
Style: Backsplit 4
-
Lease Term: 1 Year
-
Possession: Imme
-
All Inclusive: N
-
Lot Size: 0 x 0
-
Age: No Data
-
Days on Site: 21 Days
-
Added: Sep 07, 2019 (3 weeks on market)
-
Updated:
-
Last Checked: 2 months ago
-
MLS®#: N4276275
-
Listed By: Homelife landmark realty inc., brokerage
Quiet Corner Lot Spacious Family Home With Gorgeous Royal Garden. Sunfilled 4 Bedrooms Sidesplit With Tons Of Living Space , Delightfully Family Room With Windows On 3 Sides .Topline Kitchen Cabinets With Luxury Appliance. Finished Basement With Large Rec Room. Prime Location With Walking Distance To All Amenities, Schools, Parks, Transit & Markville Mall.Top Ranking Markville Secondary School.
Extras
Hardwood Floor Under Carpet. Incl:Jennair Fridge& Gas Stove,Dw,Bosch Microwave,W/D,Cac,All Elf's,All Window Coverings,3 Ceiling Fans.
Property Details
Facts for 168 Sherwood Forest Drive, Markham
Status
Days on Market: 21
Last Status: Listing with no contract changes
Sold Date: May 24, 2025
Closed Date: Nov 30, -0001
Expiry Date: Dec 31, 2018
Unavailable Date: Nov 30, -0001
Input Date: Oct 14, 2018
Property
Status: Lease
Property Type: Detached
Style: Backsplit 4
Area: Markham
Community: Bullock
Availability Date: Imme
Inside
Bedrooms: 4
Bathrooms: 2
Kitchens: 1
Rooms: 9
Den/Family Room: Yes
Air Conditioning: Central Air
Fireplace: Yes
Laundry: Ensuite
Washrooms: 2
Utilities
Utilities Included: N
Building
Basement: Finished
Heat Type: Forced Air
Heat Source: Gas
Exterior: Brick
Private Entrance: Y
Water Supply: Municipal
Special Designation: Unknown
Parking
Driveway: Private
Parking Included: Yes
Garage Spaces: 1
Garage Type: Built-In
Covered Parking Spaces: 6
Total Parking Spaces: 7
Fees
Cable Included: No
Central A/C Included: Yes
Common Elements Included: Yes
Heating Included: No
Hydro Included: No
Water Included: No
Land
Cross Street: Hwy 7 & Mccowan
Municipality District: Markham
Fronting On: East
Pool: None
Sewer: Sewers
Payment Frequency: Monthly
Rooms
Room details for 168 Sherwood Forest Drive, Markham
| Type | Dimensions | Description |
|---|---|---|
| Living Main | 3.97 x 5.18 | Bay Window, Plaster Ceiling |
| Dining Main | 2.74 x 3.05 | Formal Rm, Plaster Ceiling |
| Kitchen Main | 2.13 x 4.27 | Stainless Steel Appl, Renovated |
| Master Upper | 3.05 x 3.97 | O/Looks Garden |
| 2nd Br Upper | 3.05 x 3.04 | |
| 3rd Br Upper | 3.05 x 4.28 | |
| 4th Br Lower | 3.05 x 3.50 | |
| Family Lower | 3.97 x 6.09 | Gas Fireplace, W/O To Patio, B/I Closet |
| Laundry Lower | 2.13 x 3.05 | Laundry Sink, B/I Closet, Pot Lights |
| Rec Sub-Bsmt | 3.96 x 6.10 | Above Grade Window, B/I Shelves, Built-In Speakers |
| Workshop Sub-Bsmt | - | B/I Shelves |
| XXXXXXXX | XXX XX, XXXX |
XXXXXXX XXX XXXX |
|
| XXX XX, XXXX |
XXXXXX XXX XXXX |
$X,XXX | |
| XXXXXXXX | XXX XX, XXXX |
XXXX XXX XXXX |
$XXX,XXX |
| XXX XX, XXXX |
XXXXXX XXX XXXX |
$XXX,XXX | |
| XXXXXXXX | XXX XX, XXXX |
XXXXXXX XXX XXXX |
|
| XXX XX, XXXX |
XXXXXX XXX XXXX |
$XXX,XXX | |
| XXXXXXXX | XXX XX, XXXX |
XXXXXXXX XXX XXXX |
|
| XXX XX, XXXX |
XXXXXX XXX XXXX |
$X,XXX,XXX |
| XXXXXXXX XXXXXXX | XXX XX, XXXX | XXX XXXX |
| XXXXXXXX XXXXXX | XXX XX, XXXX | $2,350 XXX XXXX |
| XXXXXXXX XXXX | XXX XX, XXXX | $958,888 XXX XXXX |
| XXXXXXXX XXXXXX | XXX XX, XXXX | $899,999 XXX XXXX |
| XXXXXXXX XXXXXXX | XXX XX, XXXX | XXX XXXX |
| XXXXXXXX XXXXXX | XXX XX, XXXX | $899,999 XXX XXXX |
| XXXXXXXX XXXXXXXX | XXX XX, XXXX | XXX XXXX |
| XXXXXXXX XXXXXX | XXX XX, XXXX | $1,094,000 XXX XXXX |

Roy H Crosby Public School
Elementary: PublicRamer Wood Public School
Elementary: PublicJames Robinson Public School
Elementary: PublicSt Patrick Catholic Elementary School
Elementary: CatholicFranklin Street Public School
Elementary: PublicSt Edward Catholic Elementary School
Elementary: CatholicFather Michael McGivney Catholic Academy High School
Secondary: CatholicMarkville Secondary School
Secondary: PublicMiddlefield Collegiate Institute
Secondary: PublicSt Brother André Catholic High School
Secondary: CatholicMarkham District High School
Secondary: PublicBur Oak Secondary School
Secondary: Public- 1 bath
- 4 bed
Bsmt-166 Fincham Avenue, Markham, Ontario • L3P 4B3 • Markham Village




