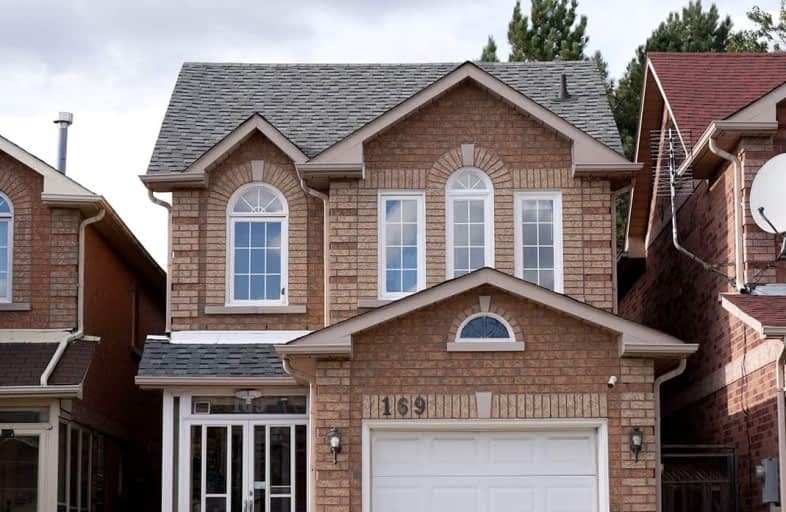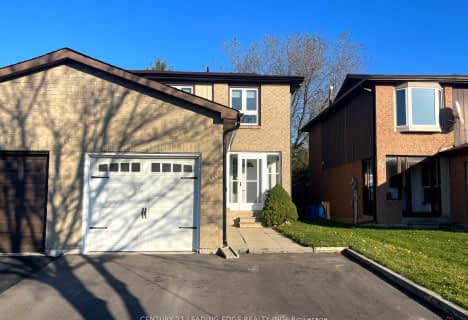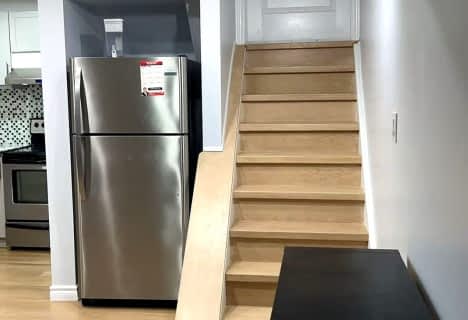Very Walkable
- Most errands can be accomplished on foot.
Some Transit
- Most errands require a car.
Bikeable
- Some errands can be accomplished on bike.

St Mother Teresa Catholic Elementary School
Elementary: CatholicSt Benedict Catholic Elementary School
Elementary: CatholicMilliken Mills Public School
Elementary: PublicHighgate Public School
Elementary: PublicKennedy Public School
Elementary: PublicAldergrove Public School
Elementary: PublicMsgr Fraser College (Midland North)
Secondary: CatholicMilliken Mills High School
Secondary: PublicDr Norman Bethune Collegiate Institute
Secondary: PublicMary Ward Catholic Secondary School
Secondary: CatholicBill Crothers Secondary School
Secondary: PublicUnionville High School
Secondary: Public-
Milliken Park
5555 Steeles Ave E (btwn McCowan & Middlefield Rd.), Scarborough ON M9L 1S7 3.29km -
Toogood Pond
Carlton Rd (near Main St.), Unionville ON L3R 4J8 3.73km -
Centennial Park
330 Bullock Dr, Ontario 4.2km
-
CIBC
7220 Kennedy Rd (at Denison St.), Markham ON L3R 7P2 0.68km -
TD Bank Financial Group
7077 Kennedy Rd (at Steeles Ave. E, outside Pacific Mall), Markham ON L3R 0N8 1.34km -
CIBC
7125 Woodbine Ave (at Steeles Ave. E), Markham ON L3R 1A3 3.82km
- 1 bath
- 2 bed
- 700 sqft
Basem-175 Stather Crescent, Markham, Ontario • L3S 2X2 • Milliken Mills East














