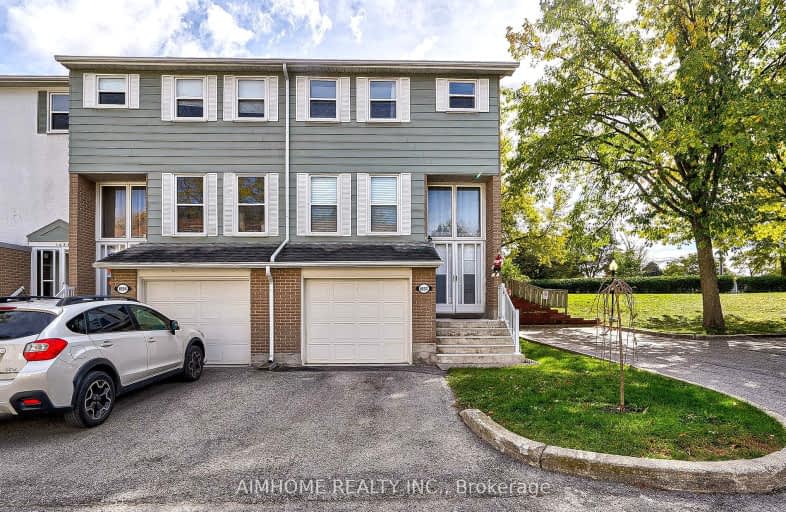Car-Dependent
- Most errands require a car.
47
/100
Some Transit
- Most errands require a car.
38
/100
Bikeable
- Some errands can be accomplished on bike.
50
/100

St Rene Goupil-St Luke Catholic Elementary School
Elementary: Catholic
0.59 km
Johnsview Village Public School
Elementary: Public
1.24 km
Bayview Fairways Public School
Elementary: Public
0.24 km
Willowbrook Public School
Elementary: Public
1.57 km
Bayview Glen Public School
Elementary: Public
1.40 km
German Mills Public School
Elementary: Public
1.39 km
Msgr Fraser College (Northeast)
Secondary: Catholic
2.14 km
St. Joseph Morrow Park Catholic Secondary School
Secondary: Catholic
2.83 km
Thornlea Secondary School
Secondary: Public
1.94 km
A Y Jackson Secondary School
Secondary: Public
2.12 km
Brebeuf College School
Secondary: Catholic
2.68 km
St Robert Catholic High School
Secondary: Catholic
1.57 km
-
Bestview Park
Ontario 1.97km -
Pamona Valley Tennis Club
Markham ON 2.06km -
Duncan Creek Park
Aspenwood Dr (btwn Don Mills & Leslie), Toronto ON 2.39km
-
TD Bank Financial Group
2900 Steeles Ave E (at Don Mills Rd.), Thornhill ON L3T 4X1 2.07km -
TD Bank Financial Group
220 Commerce Valley Dr W, Markham ON L3T 0A8 2.51km -
BMO Bank of Montreal
550 Hwy 7 E (in Times Square), Richmond Hill ON L4B 3Z4 2.68km



