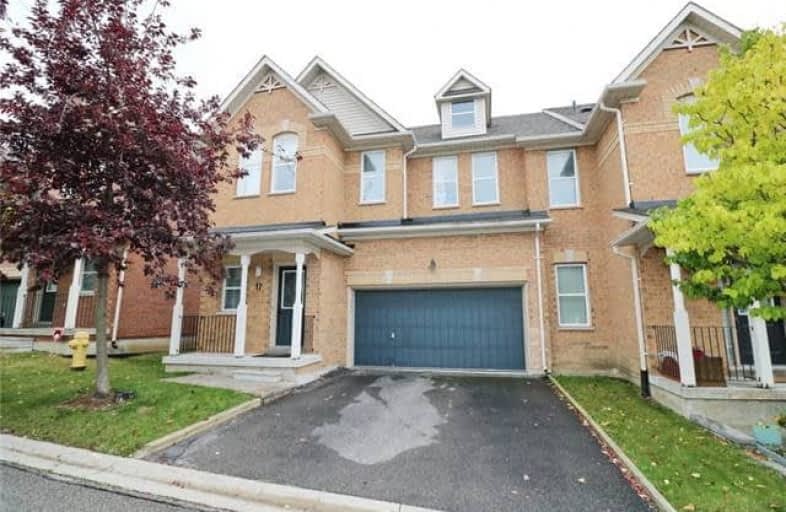Inactive on Jan 31, 2018
Note: Property is not currently for sale or for rent.

-
Type: Condo Townhouse
-
Style: 2-Storey
-
Size: 1800 sqft
-
Pets: Restrict
-
Age: No Data
-
Taxes: $4,023 per year
-
Maintenance Fees: 160 /mo
-
Days on Site: 110 Days
-
Added: Sep 07, 2019 (3 months on market)
-
Updated:
-
Last Checked: 3 months ago
-
MLS®#: N3955340
-
Listed By: Re/max realtron realty inc., brokerage
*Back To Ravine*Bright & Spacious Corner Unit Like Semi At Desirable & Convenient 16th/ Woodbine Location*9' Ceiling In Main*Oak Stairs W/ Iron Picket To Finished Basement*Granite Counter Top In Eat-In Kit*Extra Living & Storage Space At W/O Bsmt*Indoor Access To Double Garage*Walking Distance To T&T Supermarket, Bus Stop, Schools, Parks, Restaurants, And All Other Amenities* Mins To Hwy 404, First Markham Place, Buttonville Airport And More*
Extras
Elfs, Window Coverings (Exclude: Master Bdrm Drape), Ss.Fridge, Gas Stove, Washer, Dryer, B/I Dishwasher, Gb&E, Hwt(R), Power Humidifier, Cac, E. Thermostat, Eac, Exh Fan, Agdo+ Remote
Property Details
Facts for 17 Drew Kelly Way, Markham
Status
Days on Market: 110
Last Status: Expired
Sold Date: Jun 17, 2025
Closed Date: Nov 30, -0001
Expiry Date: Jan 31, 2018
Unavailable Date: Jan 31, 2018
Input Date: Oct 13, 2017
Prior LSC: Listing with no contract changes
Property
Status: Sale
Property Type: Condo Townhouse
Style: 2-Storey
Size (sq ft): 1800
Area: Markham
Community: Buttonville
Availability Date: 30-60 Days
Inside
Bedrooms: 4
Bathrooms: 4
Kitchens: 1
Rooms: 9
Den/Family Room: Yes
Patio Terrace: None
Unit Exposure: South
Air Conditioning: Central Air
Fireplace: Yes
Ensuite Laundry: Yes
Washrooms: 4
Building
Stories: 1
Basement: Finished
Basement 2: W/O
Heat Type: Forced Air
Heat Source: Gas
Exterior: Brick
Special Designation: Unknown
Parking
Parking Included: Yes
Garage Type: Attached
Parking Designation: Owned
Parking Features: Private
Covered Parking Spaces: 2
Total Parking Spaces: 4
Garage: 2
Locker
Locker: None
Fees
Tax Year: 2016
Taxes Included: No
Building Insurance Included: Yes
Cable Included: No
Central A/C Included: No
Common Elements Included: Yes
Heating Included: No
Hydro Included: No
Water Included: Yes
Taxes: $4,023
Land
Cross Street: S. 16th / W. Woodbin
Municipality District: Markham
Condo
Condo Registry Office: YRCC
Condo Corp#: 1003
Property Management: Orion Management
Rooms
Room details for 17 Drew Kelly Way, Markham
| Type | Dimensions | Description |
|---|---|---|
| Living Ground | 3.40 x 3.53 | Hardwood Floor, Combined W/Dining |
| Dining Ground | 3.40 x 3.53 | Hardwood Floor, Combined W/Living |
| Family Ground | 3.45 x 4.60 | Hardwood Floor, Gas Fireplace |
| Kitchen Ground | 3.05 x 5.56 | Ceramic Floor, Eat-In Kitchen, W/O To Deck |
| Master 2nd | 3.80 x 5.15 | Hardwood Floor, 4 Pc Ensuite, W/I Closet |
| 2nd Br 2nd | 2.92 x 3.17 | Hardwood Floor, Closet |
| 3rd Br 2nd | 3.26 x 3.99 | Hardwood Floor, Closet |
| 4th Br 2nd | 3.29 x 4.58 | Hardwood Floor, Closet |
| Laundry 2nd | 1.64 x 1.77 | Ceramic Floor |
| Rec Bsmt | 5.30 x 7.50 | Laminate, W/O To Yard, Gas Fireplace |
| Other Bsmt | 2.84 x 3.09 | Tile Floor |
| XXXXXXXX | XXX XX, XXXX |
XXXXXXXX XXX XXXX |
|
| XXX XX, XXXX |
XXXXXX XXX XXXX |
$XXX,XXX | |
| XXXXXXXX | XXX XX, XXXX |
XXXX XXX XXXX |
$XXX,XXX |
| XXX XX, XXXX |
XXXXXX XXX XXXX |
$XXX,XXX |
| XXXXXXXX XXXXXXXX | XXX XX, XXXX | XXX XXXX |
| XXXXXXXX XXXXXX | XXX XX, XXXX | $899,900 XXX XXXX |
| XXXXXXXX XXXX | XXX XX, XXXX | $805,000 XXX XXXX |
| XXXXXXXX XXXXXX | XXX XX, XXXX | $718,000 XXX XXXX |

Ashton Meadows Public School
Elementary: PublicÉÉC Sainte-Marguerite-Bourgeoys-Markham
Elementary: CatholicSt Monica Catholic Elementary School
Elementary: CatholicButtonville Public School
Elementary: PublicColedale Public School
Elementary: PublicLincoln Alexander Public School
Elementary: PublicThornlea Secondary School
Secondary: PublicSt Augustine Catholic High School
Secondary: CatholicRichmond Green Secondary School
Secondary: PublicSt Robert Catholic High School
Secondary: CatholicUnionville High School
Secondary: PublicBayview Secondary School
Secondary: Public

