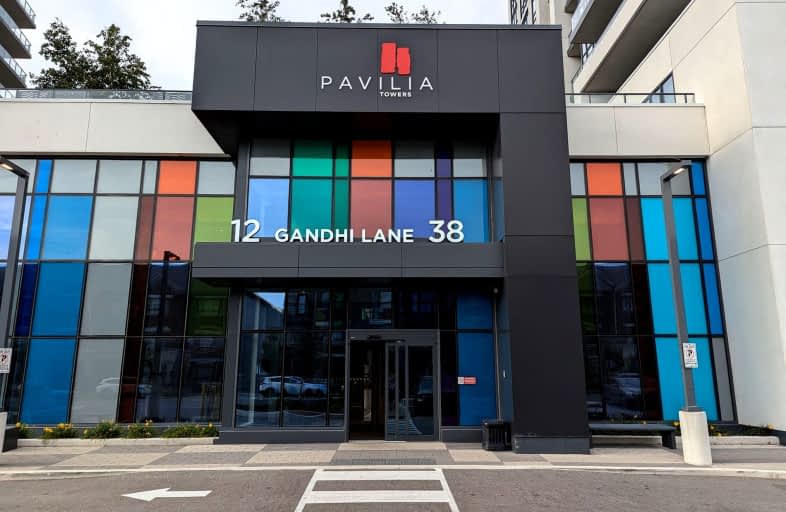Very Walkable
- Most errands can be accomplished on foot.
Some Transit
- Most errands require a car.
Bikeable
- Some errands can be accomplished on bike.

Stornoway Crescent Public School
Elementary: PublicSt Rene Goupil-St Luke Catholic Elementary School
Elementary: CatholicWillowbrook Public School
Elementary: PublicChrist the King Catholic Elementary School
Elementary: CatholicAdrienne Clarkson Public School
Elementary: PublicDoncrest Public School
Elementary: PublicThornlea Secondary School
Secondary: PublicBrebeuf College School
Secondary: CatholicLangstaff Secondary School
Secondary: PublicThornhill Secondary School
Secondary: PublicSt Robert Catholic High School
Secondary: CatholicBayview Secondary School
Secondary: Public-
Pamona Valley Tennis Club
Markham ON 2.57km -
Bestview Park
Ontario 4.23km -
Rosedale North Park
350 Atkinson Ave, Vaughan ON 4.71km
-
TD Bank Financial Group
220 Commerce Valley Dr W, Markham ON L3T 0A8 0.98km -
BMO Bank of Montreal
550 Hwy 7 E (in Times Square), Richmond Hill ON L4B 3Z4 1.2km -
TD Bank Financial Group
550 Hwy 7 E (at Times Square), Richmond Hill ON L4B 3Z4 1.22km
- 2 bath
- 1 bed
- 600 sqft
1707-75 Oneida Crescent, Richmond Hill, Ontario • L4B 0H3 • Langstaff
- 1 bath
- 1 bed
- 500 sqft
1911N-9201 Yonge Street, Richmond Hill, Ontario • L4C 1H9 • Langstaff
- 1 bath
- 1 bed
- 500 sqft
515-9471 Yonge Street, Richmond Hill, Ontario • L4C 1V4 • Observatory
- 2 bath
- 2 bed
- 800 sqft
804-95 Oneida Crescent East, Richmond Hill, Ontario • L4B 0H5 • Langstaff
- 1 bath
- 1 bed
- 600 sqft
1701-65 Oneida Crescent, Richmond Hill, Ontario • L4B 0B1 • Langstaff
- 2 bath
- 2 bed
- 1000 sqft
215-3 Ellesmere Street, Richmond Hill, Ontario • L4B 4N2 • Langstaff
- 2 bath
- 1 bed
- 500 sqft
508NW-9201 Yonge Street, Richmond Hill, Ontario • L4C 6Z2 • North Richvale
- 2 bath
- 2 bed
- 800 sqft
1205-105 Oneida Crescent, Richmond Hill, Ontario • L4B 0H6 • Langstaff














