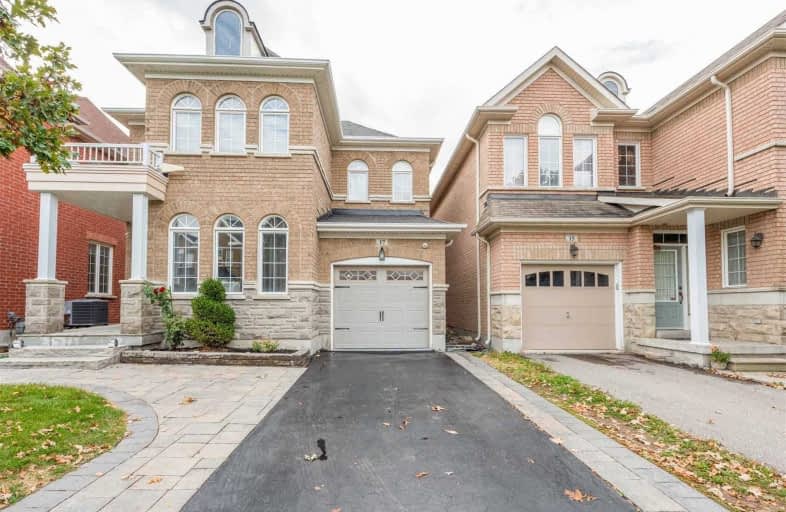
William Armstrong Public School
Elementary: Public
2.07 km
Boxwood Public School
Elementary: Public
2.12 km
Sir Richard W Scott Catholic Elementary School
Elementary: Catholic
2.19 km
Legacy Public School
Elementary: Public
1.05 km
Black Walnut Public School
Elementary: Public
3.29 km
David Suzuki Public School
Elementary: Public
0.80 km
Bill Hogarth Secondary School
Secondary: Public
3.24 km
St Mother Teresa Catholic Academy Secondary School
Secondary: Catholic
6.18 km
Father Michael McGivney Catholic Academy High School
Secondary: Catholic
4.92 km
Middlefield Collegiate Institute
Secondary: Public
4.24 km
St Brother André Catholic High School
Secondary: Catholic
4.43 km
Markham District High School
Secondary: Public
2.98 km






