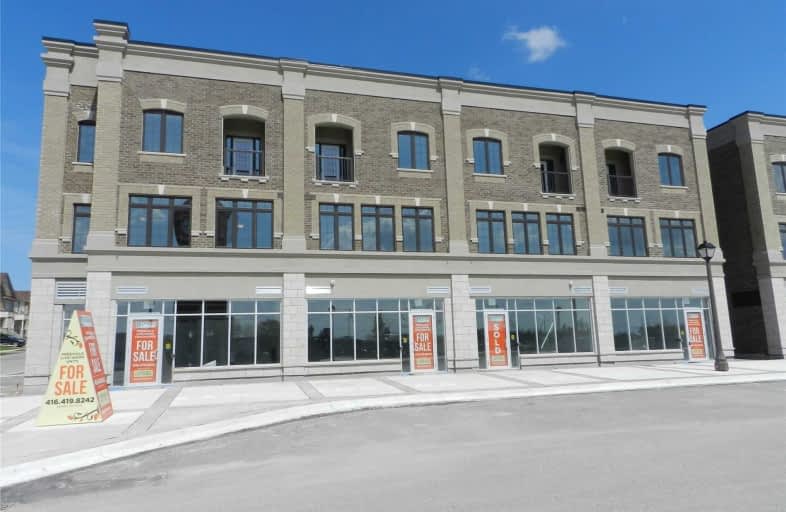
St Matthew Catholic Elementary School
Elementary: Catholic
0.86 km
Unionville Public School
Elementary: Public
0.71 km
All Saints Catholic Elementary School
Elementary: Catholic
1.76 km
Parkview Public School
Elementary: Public
1.54 km
Beckett Farm Public School
Elementary: Public
0.41 km
William Berczy Public School
Elementary: Public
1.47 km
Milliken Mills High School
Secondary: Public
4.84 km
Markville Secondary School
Secondary: Public
1.90 km
Bill Crothers Secondary School
Secondary: Public
2.52 km
Unionville High School
Secondary: Public
3.14 km
Bur Oak Secondary School
Secondary: Public
3.27 km
Pierre Elliott Trudeau High School
Secondary: Public
0.99 km













