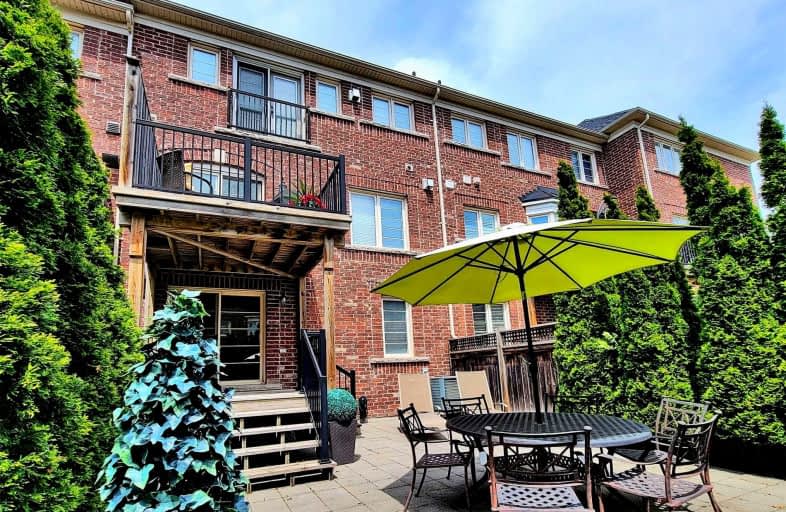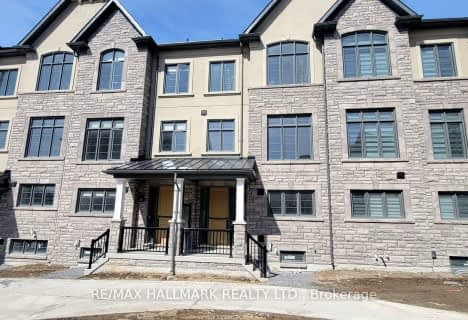
St Matthew Catholic Elementary School
Elementary: CatholicSt John XXIII Catholic Elementary School
Elementary: CatholicUnionville Public School
Elementary: PublicParkview Public School
Elementary: PublicBeckett Farm Public School
Elementary: PublicWilliam Berczy Public School
Elementary: PublicSt Augustine Catholic High School
Secondary: CatholicMarkville Secondary School
Secondary: PublicBill Crothers Secondary School
Secondary: PublicUnionville High School
Secondary: PublicBur Oak Secondary School
Secondary: PublicPierre Elliott Trudeau High School
Secondary: Public- 3 bath
- 3 bed
- 1500 sqft
24 William Shearn Crescent, Markham, Ontario • L6C 3J4 • Angus Glen
- 3 bath
- 3 bed
- 1500 sqft
4285 Major Mackenzie Drive East, Markham, Ontario • L6C 3L5 • Angus Glen
- 4 bath
- 3 bed
- 2000 sqft
54 Harvey Bunker Crescent, Markham, Ontario • L6C 3K4 • Angus Glen
- 3 bath
- 3 bed
60 Zio Carlo Drive, Markham, Ontario • L3R 5E1 • Village Green-South Unionville
- 3 bath
- 3 bed
- 2000 sqft
4157 Major Mackenzie Drive East, Markham, Ontario • L6C 3L5 • Angus Glen
- 4 bath
- 4 bed
- 1500 sqft
187 Berczy Green Drive, Markham, Ontario • L6C 1N3 • Rural Markham














