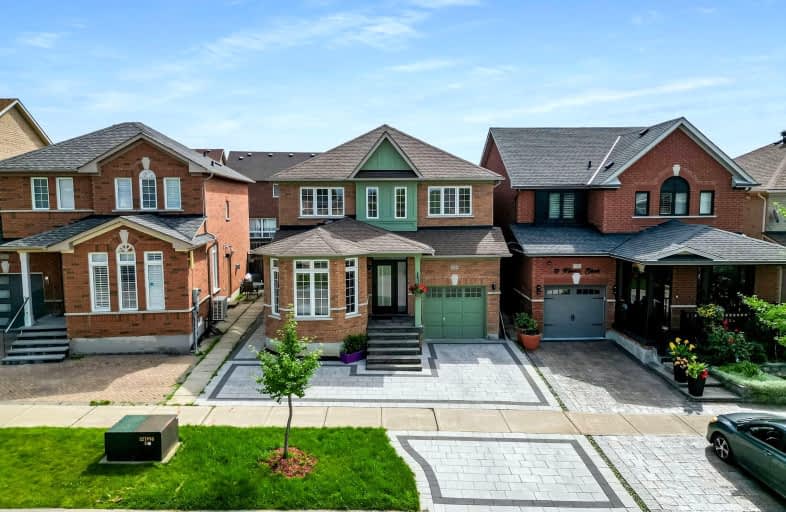Somewhat Walkable
- Some errands can be accomplished on foot.
55
/100
Some Transit
- Most errands require a car.
49
/100
Bikeable
- Some errands can be accomplished on bike.
52
/100

Fred Varley Public School
Elementary: Public
0.76 km
Wismer Public School
Elementary: Public
1.15 km
San Lorenzo Ruiz Catholic Elementary School
Elementary: Catholic
0.51 km
John McCrae Public School
Elementary: Public
0.47 km
Donald Cousens Public School
Elementary: Public
1.24 km
Stonebridge Public School
Elementary: Public
0.97 km
Markville Secondary School
Secondary: Public
2.27 km
St Brother André Catholic High School
Secondary: Catholic
2.45 km
Bill Crothers Secondary School
Secondary: Public
4.71 km
Markham District High School
Secondary: Public
3.61 km
Bur Oak Secondary School
Secondary: Public
0.82 km
Pierre Elliott Trudeau High School
Secondary: Public
2.13 km
-
Berczy Park
111 Glenbrook Dr, Markham ON L6C 2X2 1.52km -
Centennial Park
330 Bullock Dr, Ontario 2.85km -
Briarwood Park
118 Briarwood Rd, Markham ON L3R 2X5 4.5km
-
TD Bank Financial Group
9870 Hwy 48 (Major Mackenzie Dr), Markham ON L6E 0H7 1.93km -
TD Bank Financial Group
9970 Kennedy Rd, Markham ON L6C 0M4 2.42km -
TD Bank Financial Group
4630 Hwy 7 (at Kennedy Rd.), Unionville ON L3R 1M5 4.07km














