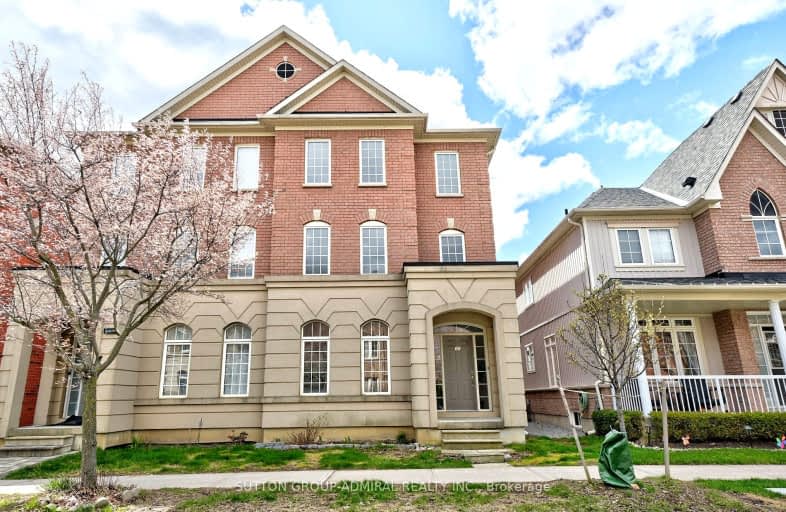Car-Dependent
- Most errands require a car.
44
/100
Some Transit
- Most errands require a car.
37
/100
Bikeable
- Some errands can be accomplished on bike.
56
/100

St Kateri Tekakwitha Catholic Elementary School
Elementary: Catholic
1.28 km
Reesor Park Public School
Elementary: Public
1.70 km
Little Rouge Public School
Elementary: Public
0.32 km
Greensborough Public School
Elementary: Public
0.52 km
Cornell Village Public School
Elementary: Public
1.03 km
St Julia Billiart Catholic Elementary School
Elementary: Catholic
1.24 km
Bill Hogarth Secondary School
Secondary: Public
1.03 km
Markville Secondary School
Secondary: Public
4.80 km
Middlefield Collegiate Institute
Secondary: Public
6.33 km
St Brother André Catholic High School
Secondary: Catholic
1.82 km
Markham District High School
Secondary: Public
2.41 km
Bur Oak Secondary School
Secondary: Public
3.24 km
-
Reesor Park
ON 1.63km -
Toogood Pond
Carlton Rd (near Main St.), Unionville ON L3R 4J8 6.9km -
Milliken Park
5555 Steeles Ave E (btwn McCowan & Middlefield Rd.), Scarborough ON M9L 1S7 8.27km
-
BMO Bank of Montreal
9660 Markham Rd, Markham ON L6E 0H8 2.26km -
RBC Royal Bank
9428 Markham Rd (at Edward Jeffreys Ave.), Markham ON L6E 0N1 2.64km -
CIBC
510 Copper Creek Dr (Donald Cousins Parkway), Markham ON L6B 0S1 3.81km




