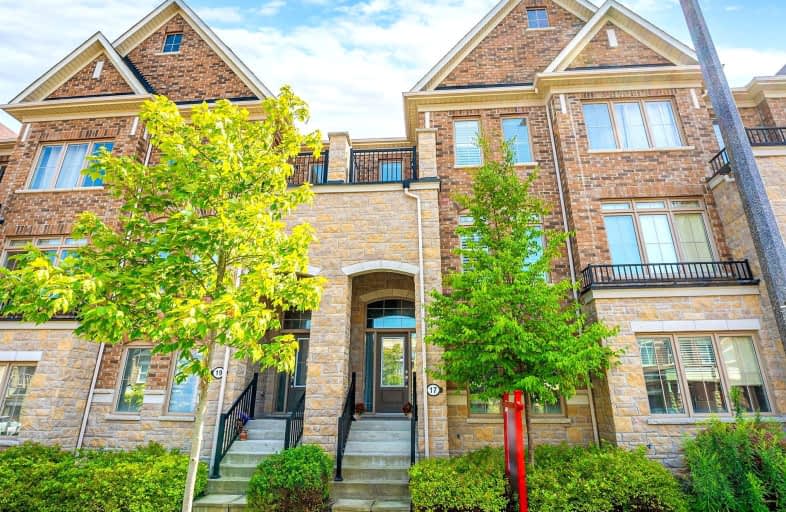Car-Dependent
- Most errands require a car.
Some Transit
- Most errands require a car.
Bikeable
- Some errands can be accomplished on bike.

St Kateri Tekakwitha Catholic Elementary School
Elementary: CatholicLittle Rouge Public School
Elementary: PublicGreensborough Public School
Elementary: PublicSam Chapman Public School
Elementary: PublicSt Julia Billiart Catholic Elementary School
Elementary: CatholicMount Joy Public School
Elementary: PublicBill Hogarth Secondary School
Secondary: PublicStouffville District Secondary School
Secondary: PublicMarkville Secondary School
Secondary: PublicSt Brother André Catholic High School
Secondary: CatholicMarkham District High School
Secondary: PublicBur Oak Secondary School
Secondary: Public-
Berczy Park
111 Glenbrook Dr, Markham ON L6C 2X2 4.96km -
Centennial Park
330 Bullock Dr, Ontario 5.39km -
Toogood Pond
Carlton Rd (near Main St.), Unionville ON L3R 4J8 6.83km
-
TD Bank Financial Group
9870 Hwy 48 (Major Mackenzie Dr), Markham ON L6E 0H7 1.52km -
BMO Bank of Montreal
9660 Markham Rd, Markham ON L6E 0H8 1.74km -
CIBC
510 Copper Creek Dr (Donald Cousins Parkway), Markham ON L6B 0S1 5.38km
- 4 bath
- 3 bed
- 1500 sqft
1916 Donald Cousens Parkway, Markham, Ontario • L6B 1M4 • Cornell














