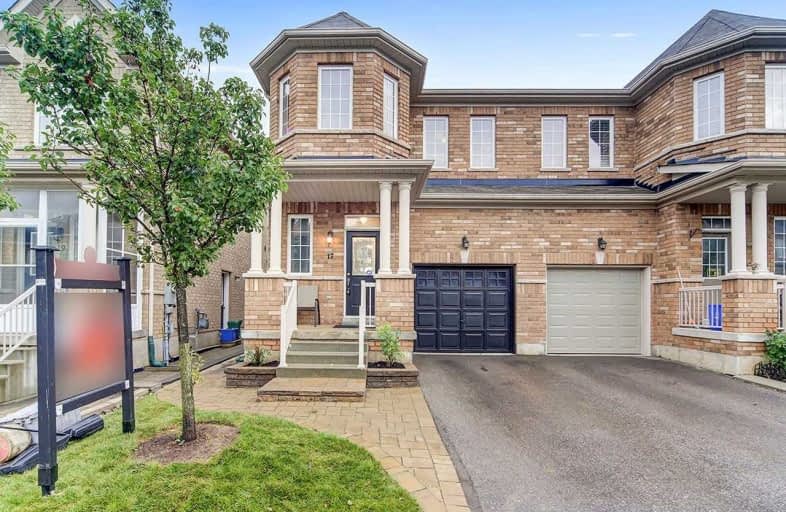Sold on Oct 09, 2019
Note: Property is not currently for sale or for rent.

-
Type: Semi-Detached
-
Style: 2-Storey
-
Lot Size: 24.61 x 94.65 Feet
-
Age: No Data
-
Taxes: $3,919 per year
-
Days on Site: 7 Days
-
Added: Oct 09, 2019 (1 week on market)
-
Updated:
-
Last Checked: 2 months ago
-
MLS®#: N4595835
-
Listed By: Homelife/future realty inc., brokerage
Immediate Semi Detached In A Highly Desirable Location Of Markham. Stunning 4 + 1 Bedrooms, Executive Home . Fully Upgraded-Open Conceit Living & Dining, Freshly Painted, Hardwood Flr On Main & Oak Staircase, Finished Bsmt W/Kitchen & Bathroom, Upgraded Light Fixtures, Interlocking In Front Walkway, Side Ent And Backyard & Many More. Close To Schools Mosque, Church, Park, Walmart, Costco, No Frills, Hwys, Yrt/Ttc & More. You Need To Come See For Urself..
Extras
2 Fridges, 2 Stoves , Dishwasher, Washer, & Dryer, Central Air Condition, Extended Interlocked Driveway. Hot Water Tank(Rental). Vendor & Listing Agent Do Not Warrant Retrofit Status Of Basement Apartments.
Property Details
Facts for 17 Wahba Way, Markham
Status
Days on Market: 7
Last Status: Sold
Sold Date: Oct 09, 2019
Closed Date: Dec 12, 2019
Expiry Date: Jan 30, 2020
Sold Price: $790,000
Unavailable Date: Oct 09, 2019
Input Date: Oct 02, 2019
Prior LSC: Listing with no contract changes
Property
Status: Sale
Property Type: Semi-Detached
Style: 2-Storey
Area: Markham
Community: Middlefield
Availability Date: Tba
Inside
Bedrooms: 4
Bedrooms Plus: 1
Bathrooms: 4
Kitchens: 1
Kitchens Plus: 1
Rooms: 8
Den/Family Room: No
Air Conditioning: Central Air
Fireplace: No
Washrooms: 4
Building
Basement: Finished
Basement 2: Sep Entrance
Heat Type: Forced Air
Heat Source: Gas
Exterior: Brick
Water Supply: Municipal
Special Designation: Unknown
Parking
Driveway: Private
Garage Spaces: 1
Garage Type: Attached
Covered Parking Spaces: 2
Total Parking Spaces: 3
Fees
Tax Year: 2019
Tax Legal Description: Plan 65M4081, Pts 36 & 209 65R32563
Taxes: $3,919
Additional Mo Fees: 50
Land
Cross Street: Markham/Denison
Municipality District: Markham
Fronting On: South
Parcel of Tied Land: Y
Pool: None
Sewer: Sewers
Lot Depth: 94.65 Feet
Lot Frontage: 24.61 Feet
Additional Media
- Virtual Tour: http://realtypresents.com/vtour/17WahbaWay/index_.php
Rooms
Room details for 17 Wahba Way, Markham
| Type | Dimensions | Description |
|---|---|---|
| Living Main | 9.02 x 3.23 | Hardwood Floor, Combined W/Dining |
| Dining Main | 9.02 x 3.23 | Hardwood Floor, Combined W/Living |
| Kitchen Main | 3.35 x 2.68 | Ceramic Floor, Backsplash |
| Breakfast Main | 2.93 x 2.68 | Ceramic Floor, W/O To Yard |
| Master 2nd | 5.18 x 3.35 | 4 Pc Bath, Large Window |
| 2nd Br 2nd | 3.54 x 3.08 | Laminate, Closet |
| 3rd Br 2nd | 3.78 x 2.71 | Laminate, Window |
| 4th Br 2nd | 3.23 x 2.74 | Laminate, Closet |
| Great Rm Bsmt | - | Laminate |
| Br Bsmt | - | Laminate |
| XXXXXXXX | XXX XX, XXXX |
XXXX XXX XXXX |
$XXX,XXX |
| XXX XX, XXXX |
XXXXXX XXX XXXX |
$XXX,XXX |
| XXXXXXXX XXXX | XXX XX, XXXX | $790,000 XXX XXXX |
| XXXXXXXX XXXXXX | XXX XX, XXXX | $749,800 XXX XXXX |

St Vincent de Paul Catholic Elementary School
Elementary: CatholicBoxwood Public School
Elementary: PublicEllen Fairclough Public School
Elementary: PublicMarkham Gateway Public School
Elementary: PublicParkland Public School
Elementary: PublicCedarwood Public School
Elementary: PublicFrancis Libermann Catholic High School
Secondary: CatholicFather Michael McGivney Catholic Academy High School
Secondary: CatholicAlbert Campbell Collegiate Institute
Secondary: PublicMarkville Secondary School
Secondary: PublicMiddlefield Collegiate Institute
Secondary: PublicMarkham District High School
Secondary: Public

