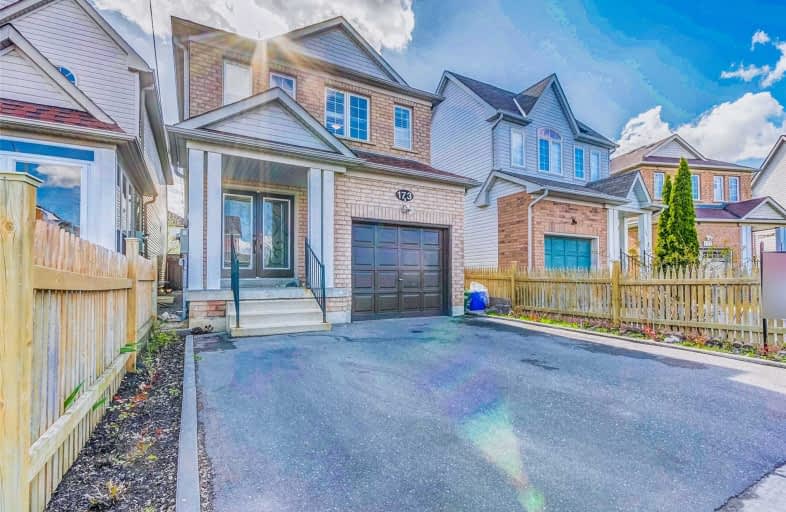Sold on Jun 15, 2019
Note: Property is not currently for sale or for rent.

-
Type: Detached
-
Style: 2-Storey
-
Lot Size: 24.61 x 104.99 Feet
-
Age: No Data
-
Taxes: $3,863 per year
-
Days on Site: 31 Days
-
Added: Sep 07, 2019 (1 month on market)
-
Updated:
-
Last Checked: 2 months ago
-
MLS®#: N4451809
-
Listed By: Homelife/future realty inc., brokerage
Great Location! Bright And Spacious 4Br House In Cedarwood Community, Beautiful House W/Double Door Entrance, California Shutters,Walkout Access To Backyard Deck From Breakfast Area. Eat In Kitchen Very Close To Shopping, Hwy 401,407,Steps To Ttc,Bank ,Yrt & All Amenities Are Near.Quiet Neighbor Hood In A Busy Location. Walmart, No Frill,Costco,Lowes,Shoppers.All Facilities Are Closed By. Don't Miss It.
Extras
Exiting S/S Appliances, All Light Fixtures, Window Coverings, Shutters,Front Load Washer & Dryer.
Property Details
Facts for 173 Billingsley Crescent, Markham
Status
Days on Market: 31
Last Status: Sold
Sold Date: Jun 15, 2019
Closed Date: Aug 28, 2019
Expiry Date: Aug 15, 2019
Sold Price: $821,000
Unavailable Date: Jun 15, 2019
Input Date: May 15, 2019
Property
Status: Sale
Property Type: Detached
Style: 2-Storey
Area: Markham
Community: Cedarwood
Availability Date: Immediate
Inside
Bedrooms: 4
Bathrooms: 3
Kitchens: 1
Rooms: 8
Den/Family Room: Yes
Air Conditioning: Central Air
Fireplace: No
Washrooms: 3
Utilities
Electricity: Yes
Gas: Yes
Cable: Available
Building
Basement: Full
Heat Type: Forced Air
Heat Source: Gas
Exterior: Alum Siding
Exterior: Brick
Water Supply: Municipal
Special Designation: Unknown
Parking
Driveway: Available
Garage Spaces: 1
Garage Type: Attached
Covered Parking Spaces: 2
Total Parking Spaces: 3
Fees
Tax Year: 2018
Tax Legal Description: Pt Lt 31 Pl 65M3530, Pts 1 & 2, 65R24624 ; S/T Row
Taxes: $3,863
Highlights
Feature: Clear View
Feature: Fenced Yard
Feature: Golf
Feature: Park
Feature: Public Transit
Feature: School
Land
Cross Street: Markham/ Steeles
Municipality District: Markham
Fronting On: East
Parcel Number: 029370738
Pool: None
Sewer: Sewers
Lot Depth: 104.99 Feet
Lot Frontage: 24.61 Feet
Additional Media
- Virtual Tour: http://just4agent.com/vtour/173-billingsley-crescent-2/
Rooms
Room details for 173 Billingsley Crescent, Markham
| Type | Dimensions | Description |
|---|---|---|
| Living Ground | 3.23 x 5.10 | Combined W/Dining, Hardwood Floor |
| Dining Ground | 3.23 x 5.10 | Window, Hardwood Floor |
| Kitchen Ground | 2.44 x 6.40 | Family Size Kitchen, Ceramic Floor |
| Family Ground | 3.05 x 4.90 | Window, Separate Rm |
| Master 2nd | 3.05 x 5.50 | Hardwood Floor, W/I Closet, 5 Pc Bath |
| 2nd Br 2nd | 2.74 x 4.45 | Hardwood Floor, Closet, Window |
| 3rd Br 2nd | 3.05 x 3.05 | Hardwood Floor, Closet, Window |
| 4th Br 2nd | 2.62 x 3.35 | Hardwood Floor, Closet, Window |
| Breakfast Ground | - | Ceramic Floor |
| XXXXXXXX | XXX XX, XXXX |
XXXX XXX XXXX |
$XXX,XXX |
| XXX XX, XXXX |
XXXXXX XXX XXXX |
$XXX,XXX | |
| XXXXXXXX | XXX XX, XXXX |
XXXXXXX XXX XXXX |
|
| XXX XX, XXXX |
XXXXXX XXX XXXX |
$XXX,XXX | |
| XXXXXXXX | XXX XX, XXXX |
XXXX XXX XXXX |
$XXX,XXX |
| XXX XX, XXXX |
XXXXXX XXX XXXX |
$XXX,XXX | |
| XXXXXXXX | XXX XX, XXXX |
XXXXXXX XXX XXXX |
|
| XXX XX, XXXX |
XXXXXX XXX XXXX |
$XXX,XXX |
| XXXXXXXX XXXX | XXX XX, XXXX | $821,000 XXX XXXX |
| XXXXXXXX XXXXXX | XXX XX, XXXX | $789,900 XXX XXXX |
| XXXXXXXX XXXXXXX | XXX XX, XXXX | XXX XXXX |
| XXXXXXXX XXXXXX | XXX XX, XXXX | $879,900 XXX XXXX |
| XXXXXXXX XXXX | XXX XX, XXXX | $785,000 XXX XXXX |
| XXXXXXXX XXXXXX | XXX XX, XXXX | $799,888 XXX XXXX |
| XXXXXXXX XXXXXXX | XXX XX, XXXX | XXX XXXX |
| XXXXXXXX XXXXXX | XXX XX, XXXX | $769,888 XXX XXXX |

Blessed Pier Giorgio Frassati Catholic School
Elementary: CatholicEllen Fairclough Public School
Elementary: PublicMarkham Gateway Public School
Elementary: PublicParkland Public School
Elementary: PublicCedarwood Public School
Elementary: PublicBrookside Public School
Elementary: PublicFrancis Libermann Catholic High School
Secondary: CatholicFather Michael McGivney Catholic Academy High School
Secondary: CatholicAlbert Campbell Collegiate Institute
Secondary: PublicLester B Pearson Collegiate Institute
Secondary: PublicMiddlefield Collegiate Institute
Secondary: PublicMarkham District High School
Secondary: Public

