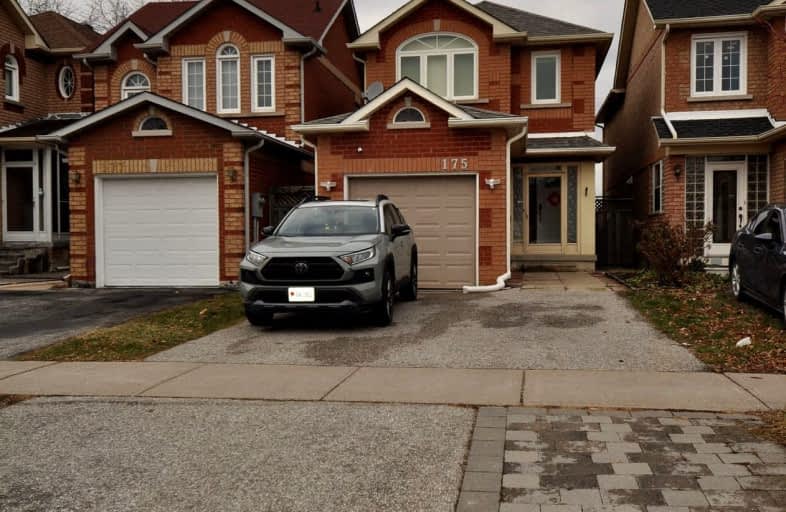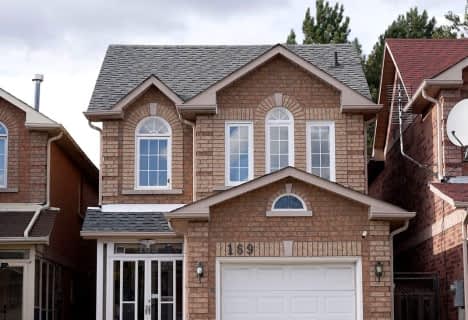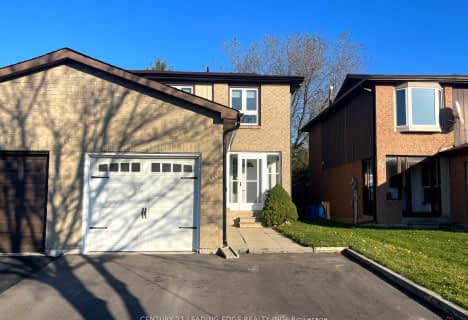Somewhat Walkable
- Some errands can be accomplished on foot.
Some Transit
- Most errands require a car.
Somewhat Bikeable
- Most errands require a car.

St Mother Teresa Catholic Elementary School
Elementary: CatholicSt Benedict Catholic Elementary School
Elementary: CatholicMilliken Mills Public School
Elementary: PublicHighgate Public School
Elementary: PublicKennedy Public School
Elementary: PublicAldergrove Public School
Elementary: PublicMsgr Fraser College (Midland North)
Secondary: CatholicMilliken Mills High School
Secondary: PublicDr Norman Bethune Collegiate Institute
Secondary: PublicMary Ward Catholic Secondary School
Secondary: CatholicBill Crothers Secondary School
Secondary: PublicUnionville High School
Secondary: Public-
Milliken Park
5555 Steeles Ave E (btwn McCowan & Middlefield Rd.), Scarborough ON M9L 1S7 3.3km -
Toogood Pond
Carlton Rd (near Main St.), Unionville ON L3R 4J8 3.73km -
Centennial Park
330 Bullock Dr, Ontario 4.22km
-
RBC Royal Bank
4261 Hwy 7 E (at Village Pkwy.), Markham ON L3R 9W6 2.51km -
TD Bank Financial Group
2900 Steeles Ave E (at Don Mills Rd.), Thornhill ON L3T 4X1 4.7km -
TD Bank Financial Group
7670 Markham Rd, Markham ON L3S 4S1 4.73km
- 1 bath
- 2 bed
Bsmnt-169 Milliken Meadows Drive, Markham, Ontario • L3R 0V7 • Milliken Mills West
- 1 bath
- 2 bed
- 700 sqft
Basem-175 Stather Crescent, Markham, Ontario • L3S 2X2 • Milliken Mills East














