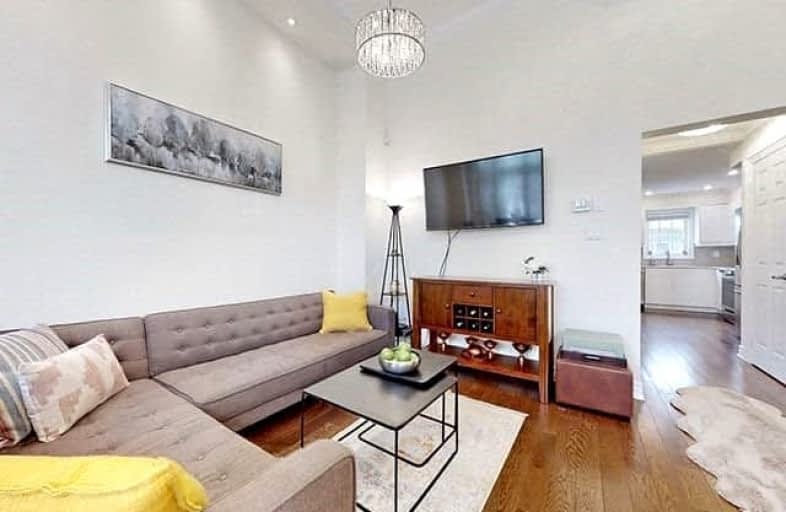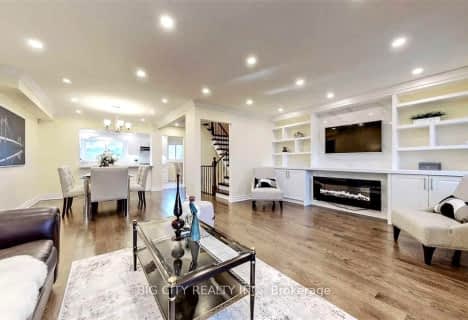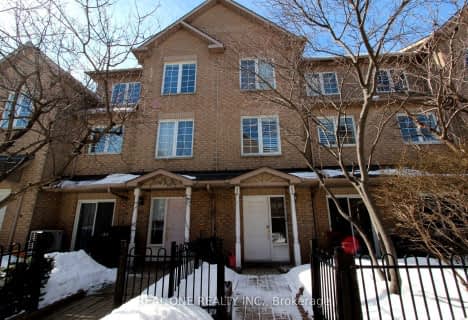
3D Walkthrough
Car-Dependent
- Most errands require a car.
34
/100
Some Transit
- Most errands require a car.
48
/100
Bikeable
- Some errands can be accomplished on bike.
65
/100

St John XXIII Catholic Elementary School
Elementary: Catholic
2.02 km
ÉÉC Sainte-Marguerite-Bourgeoys-Markham
Elementary: Catholic
1.54 km
St Monica Catholic Elementary School
Elementary: Catholic
2.33 km
Buttonville Public School
Elementary: Public
1.45 km
Coledale Public School
Elementary: Public
1.13 km
St Justin Martyr Catholic Elementary School
Elementary: Catholic
1.50 km
Milliken Mills High School
Secondary: Public
3.66 km
St Augustine Catholic High School
Secondary: Catholic
2.53 km
Bill Crothers Secondary School
Secondary: Public
2.80 km
St Robert Catholic High School
Secondary: Catholic
3.58 km
Unionville High School
Secondary: Public
0.78 km
Pierre Elliott Trudeau High School
Secondary: Public
4.67 km
-
Green Lane Park
16 Thorne Lane, Markham ON L3T 5K5 4.75km -
L'Amoreaux Park Dog Off-Leash Area
1785 McNicoll Ave (at Silver Springs Blvd.), Scarborough ON 5.83km -
Dr. James Langstaff Park
155 Red Maple Rd, Richmond Hill ON L4B 4P9 6.1km
-
RBC Royal Bank
7481 Woodbine Ave, Markham ON L3R 2W1 3.23km -
HSBC
8390 Kennedy Rd (at Peachtree Plaza), Markham ON L3R 0W4 3.34km -
CIBC
300 W Beaver Creek Rd (at Highway 7), Richmond Hill ON L4B 3B1 3.62km





