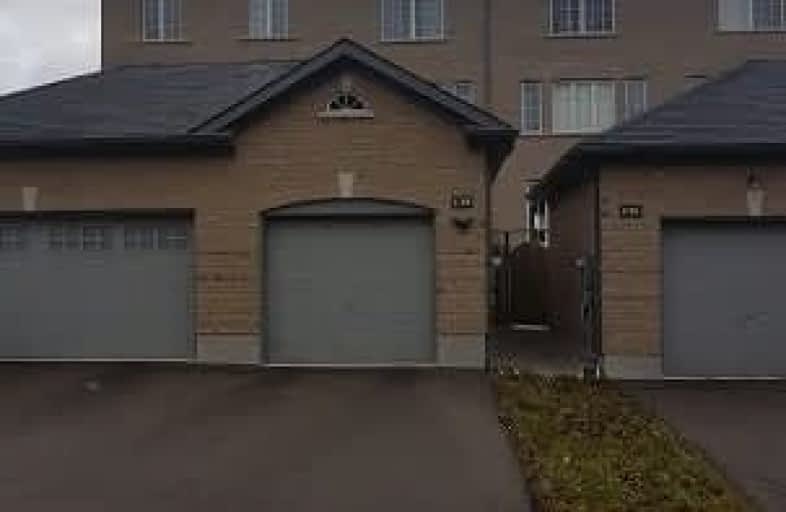
William Armstrong Public School
Elementary: Public
2.62 km
Reesor Park Public School
Elementary: Public
2.42 km
Little Rouge Public School
Elementary: Public
2.29 km
Cornell Village Public School
Elementary: Public
1.68 km
Legacy Public School
Elementary: Public
2.94 km
Black Walnut Public School
Elementary: Public
0.97 km
Bill Hogarth Secondary School
Secondary: Public
1.40 km
Father Michael McGivney Catholic Academy High School
Secondary: Catholic
6.60 km
Middlefield Collegiate Institute
Secondary: Public
6.15 km
St Brother André Catholic High School
Secondary: Catholic
3.61 km
Markham District High School
Secondary: Public
2.99 km
Bur Oak Secondary School
Secondary: Public
5.24 km





