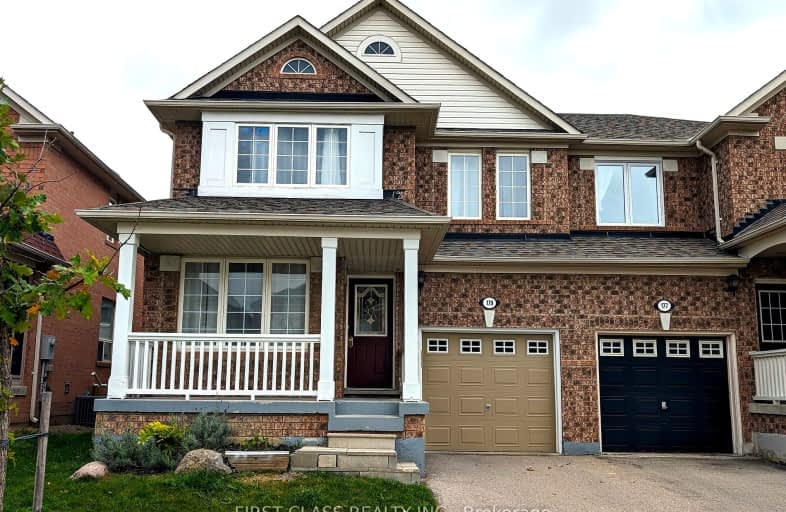Car-Dependent
- Most errands require a car.
46
/100
Good Transit
- Some errands can be accomplished by public transportation.
52
/100
Somewhat Bikeable
- Most errands require a car.
43
/100

Fred Varley Public School
Elementary: Public
0.56 km
Wismer Public School
Elementary: Public
0.72 km
San Lorenzo Ruiz Catholic Elementary School
Elementary: Catholic
0.16 km
John McCrae Public School
Elementary: Public
0.79 km
Donald Cousens Public School
Elementary: Public
1.11 km
Stonebridge Public School
Elementary: Public
1.21 km
Father Michael McGivney Catholic Academy High School
Secondary: Catholic
5.12 km
Markville Secondary School
Secondary: Public
2.09 km
St Brother André Catholic High School
Secondary: Catholic
1.92 km
Markham District High School
Secondary: Public
3.06 km
Bur Oak Secondary School
Secondary: Public
0.37 km
Pierre Elliott Trudeau High School
Secondary: Public
2.52 km
-
Centennial Park
330 Bullock Dr, Ontario 2.67km -
Monarch Park
Ontario 2.91km -
Reesor Park
ON 3.24km
-
TD Bank Financial Group
9870 Hwy 48 (Major Mackenzie Dr), Markham ON L6E 0H7 1.68km -
RBC Royal Bank
9428 Markham Rd (at Edward Jeffreys Ave.), Markham ON L6E 0N1 1.93km -
TD Bank Financial Group
9970 Kennedy Rd, Markham ON L6C 0M4 2.92km














