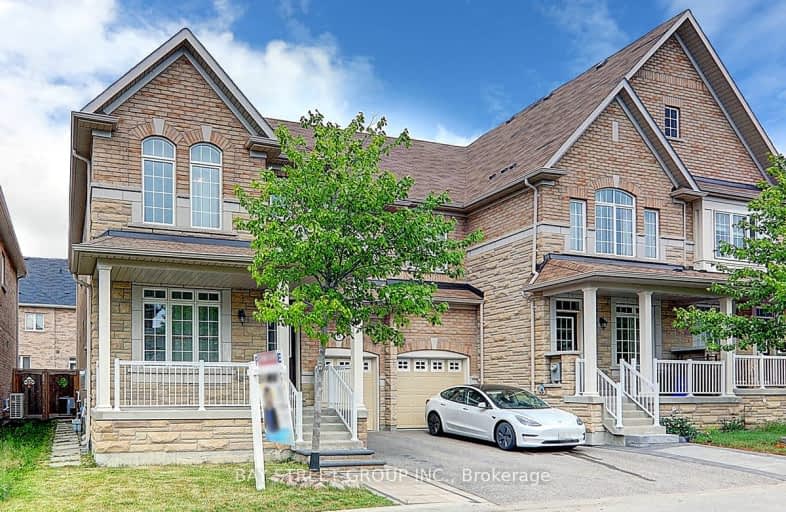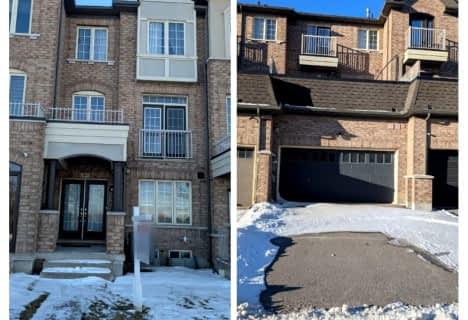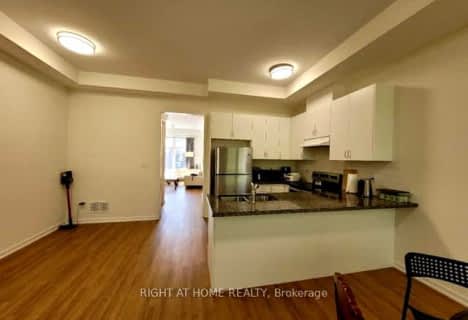Car-Dependent
- Most errands require a car.
30
/100
Good Transit
- Some errands can be accomplished by public transportation.
54
/100
Bikeable
- Some errands can be accomplished on bike.
51
/100

Fred Varley Public School
Elementary: Public
1.16 km
Wismer Public School
Elementary: Public
0.66 km
San Lorenzo Ruiz Catholic Elementary School
Elementary: Catholic
0.47 km
John McCrae Public School
Elementary: Public
0.45 km
Donald Cousens Public School
Elementary: Public
0.56 km
Stonebridge Public School
Elementary: Public
1.63 km
Markville Secondary School
Secondary: Public
2.71 km
St Brother André Catholic High School
Secondary: Catholic
2.03 km
Bill Crothers Secondary School
Secondary: Public
5.28 km
Markham District High School
Secondary: Public
3.40 km
Bur Oak Secondary School
Secondary: Public
0.50 km
Pierre Elliott Trudeau High School
Secondary: Public
2.81 km
-
Centennial Park
330 Bullock Dr, Ontario 3.29km -
Toogood Pond
Carlton Rd (near Main St.), Unionville ON L3R 4J8 4.26km -
Briarwood Park
118 Briarwood Rd, Markham ON L3R 2X5 5.18km
-
CIBC
9690 Hwy 48 N (at Bur Oak Ave.), Markham ON L6E 0H8 1.2km -
BMO Bank of Montreal
9660 Markham Rd, Markham ON L6E 0H8 1.22km -
RBC Royal Bank
9428 Markham Rd (at Edward Jeffreys Ave.), Markham ON L6E 0N1 1.42km










