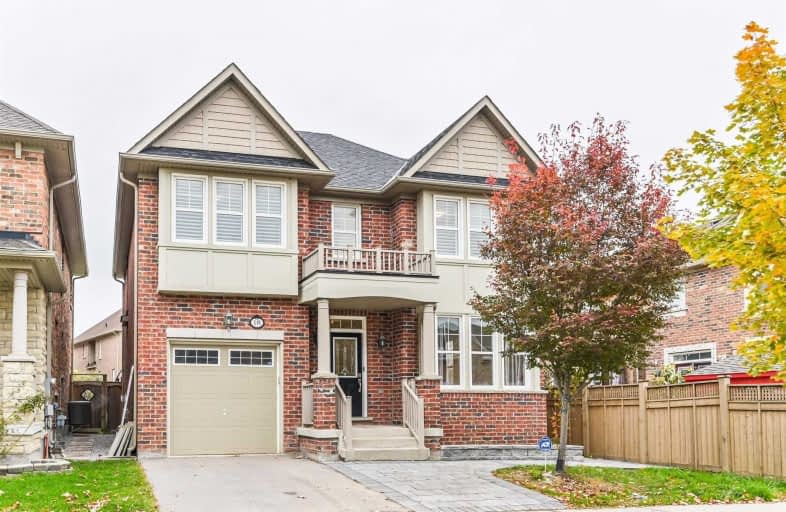Sold on Nov 02, 2020
Note: Property is not currently for sale or for rent.

-
Type: Detached
-
Style: 2-Storey
-
Size: 2000 sqft
-
Lot Size: 39.72 x 123.26 Feet
-
Age: No Data
-
Taxes: $6,351 per year
-
Days on Site: 5 Days
-
Added: Oct 28, 2020 (5 days on market)
-
Updated:
-
Last Checked: 3 months ago
-
MLS®#: N4971011
-
Listed By: Bay street group inc., brokerage
Stunning Detached Home In Victoria Manor. 40' Frontage, 130' Deep Lot, Similar To A Double Garage Detached Lot. Great Layout W/4 Bdrm & 4 Baths, Approx 2200 Sqft! Spent $$$ On Upgrades: Hardwood Flr Thru-Out, California Shutters On 2nd, Lots Of Pot Lights On Main. Gourmet Kitchen Features S/S Appliances, Granite C-Tops & Backsplash. Quartz Counters For All Baths. Professionally Landscaped Front & Back Yard. Excellent Schools. Shows 10++, A Must See!
Extras
Fridge, Stove, Range Hood, B/I Dishwasher, Washer & Dryer. Water Filter, Water Softener, Humidifier. All Window Coverings (Exclusion: White Sheer Curtains). All Electric Light Fixtures. Shed In Garden & Playground.
Property Details
Facts for 18 Campus Close, Markham
Status
Days on Market: 5
Last Status: Sold
Sold Date: Nov 02, 2020
Closed Date: Dec 02, 2020
Expiry Date: Jan 28, 2021
Sold Price: $1,348,000
Unavailable Date: Nov 02, 2020
Input Date: Oct 28, 2020
Prior LSC: Listing with no contract changes
Property
Status: Sale
Property Type: Detached
Style: 2-Storey
Size (sq ft): 2000
Area: Markham
Community: Victoria Manor-Jennings Gate
Availability Date: Immediate
Inside
Bedrooms: 4
Bathrooms: 4
Kitchens: 1
Rooms: 9
Den/Family Room: No
Air Conditioning: Central Air
Fireplace: Yes
Central Vacuum: Y
Washrooms: 4
Building
Basement: Full
Heat Type: Forced Air
Heat Source: Gas
Exterior: Brick
Water Supply: Municipal
Special Designation: Unknown
Parking
Driveway: Private
Garage Spaces: 1
Garage Type: Built-In
Covered Parking Spaces: 1
Total Parking Spaces: 2
Fees
Tax Year: 2020
Tax Legal Description: Plan 65M4245 Lot 5
Taxes: $6,351
Highlights
Feature: Fenced Yard
Feature: Library
Feature: Park
Feature: Public Transit
Feature: Rec Centre
Feature: School
Land
Cross Street: Woodbine / Elgin Mil
Municipality District: Markham
Fronting On: North
Pool: None
Sewer: Sewers
Lot Depth: 123.26 Feet
Lot Frontage: 39.72 Feet
Lot Irregularities: East: 134.95 Ft, Back
Additional Media
- Virtual Tour: https://studiogtavtour.ca/18-Campus-Close/idx
Rooms
Room details for 18 Campus Close, Markham
| Type | Dimensions | Description |
|---|---|---|
| Living Main | 5.42 x 3.13 | Hardwood Floor, Combined W/Dining, Large Window |
| Dining Main | 5.42 x 3.13 | Hardwood Floor, Combined W/Living, Window |
| Family Main | 4.82 x 3.62 | Hardwood Floor, Gas Fireplace, O/Looks Backyard |
| Kitchen Main | 3.80 x 2.71 | Porcelain Floor, Granite Counter, Stainless Steel Appl |
| Breakfast Main | 3.80 x 2.44 | Porcelain Floor, Sliding Doors, W/O To Yard |
| Master 2nd | 4.82 x 3.32 | Hardwood Floor, 5 Pc Ensuite, W/I Closet |
| 2nd Br 2nd | 4.40 x 3.13 | Hardwood Floor, 4 Pc Ensuite, California Shutters |
| 3rd Br 2nd | 3.01 x 3.37 | Hardwood Floor, Double Closet, California Shutters |
| 4th Br 2nd | 4.06 x 3.32 | Hardwood Floor, Double Closet, California Shutters |
| XXXXXXXX | XXX XX, XXXX |
XXXX XXX XXXX |
$X,XXX,XXX |
| XXX XX, XXXX |
XXXXXX XXX XXXX |
$XXX,XXX |
| XXXXXXXX XXXX | XXX XX, XXXX | $1,348,000 XXX XXXX |
| XXXXXXXX XXXXXX | XXX XX, XXXX | $999,000 XXX XXXX |

Ashton Meadows Public School
Elementary: PublicSt Monica Catholic Elementary School
Elementary: CatholicRedstone Public School
Elementary: PublicLincoln Alexander Public School
Elementary: PublicSir John A. Macdonald Public School
Elementary: PublicSir Wilfrid Laurier Public School
Elementary: PublicJean Vanier High School
Secondary: CatholicSt Augustine Catholic High School
Secondary: CatholicRichmond Green Secondary School
Secondary: PublicUnionville High School
Secondary: PublicBayview Secondary School
Secondary: PublicPierre Elliott Trudeau High School
Secondary: Public

