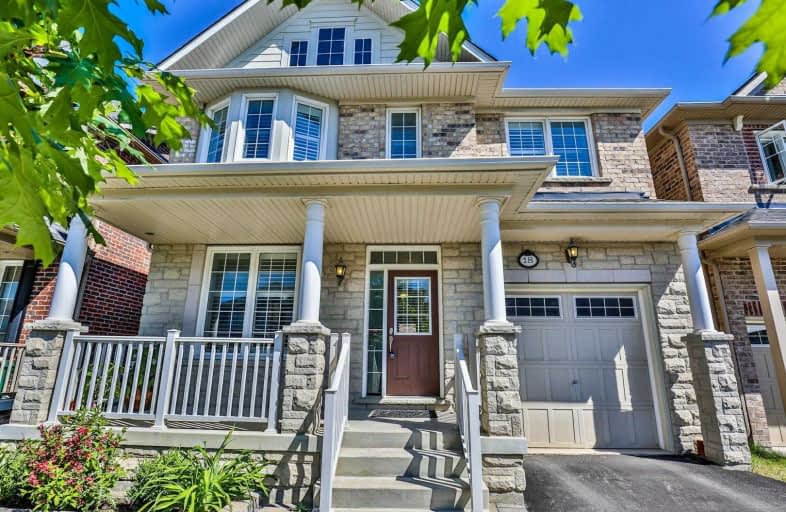Sold on Jul 09, 2019
Note: Property is not currently for sale or for rent.

-
Type: Detached
-
Style: 2-Storey
-
Lot Size: 35.1 x 98.43 Feet
-
Age: No Data
-
Taxes: $5,473 per year
-
Days on Site: 6 Days
-
Added: Sep 07, 2019 (6 days on market)
-
Updated:
-
Last Checked: 2 months ago
-
MLS®#: N4505173
-
Listed By: Century 21 king`s quay real estate inc., brokerage
O/H 6 & 7. Welcome To 18 Church View Ave In Prestigious Victoria Manor-Jennings Gate,A Family Friendly Neighbourhood.Nice & Warm Hm Well Kept By Original Owners.Conveniently Located By Hwy 404.Surrounded By All Amenities.Costco,Home Depot,Canadian Tire,All Major Banks,Starbucks,Shoppes,Restaurants.Top Ranked Schs & Parks.9 Ft Ceiling M/F,Hardwood Fl M/F & 2/F Hallway.California Shutters.Don't Miss This Opportunity To Own This Lovely Property.A Must See!!
Extras
S/S Appliances - Fridge, Gas Stove, Upgraded Hood Fan, B/I Dishwasher. Front Load W/D, All Elf's Cac, California Shutter. Garden Shed . Hot Water Tank (Rental). Interlock Walkway,
Property Details
Facts for 18 Church View Avenue, Markham
Status
Days on Market: 6
Last Status: Sold
Sold Date: Jul 09, 2019
Closed Date: Sep 23, 2019
Expiry Date: Sep 06, 2019
Sold Price: $1,135,000
Unavailable Date: Jul 09, 2019
Input Date: Jul 03, 2019
Property
Status: Sale
Property Type: Detached
Style: 2-Storey
Area: Markham
Community: Victoria Manor-Jennings Gate
Availability Date: 30 Days/Tba
Inside
Bedrooms: 4
Bathrooms: 3
Kitchens: 1
Rooms: 9
Den/Family Room: Yes
Air Conditioning: Central Air
Fireplace: Yes
Washrooms: 3
Building
Basement: Full
Heat Type: Forced Air
Heat Source: Gas
Exterior: Brick
Exterior: Stone
Water Supply: Municipal
Special Designation: Unknown
Parking
Driveway: Private
Garage Spaces: 1
Garage Type: Built-In
Covered Parking Spaces: 2
Total Parking Spaces: 3
Fees
Tax Year: 2019
Tax Legal Description: Plan 65M4245 Lot 36
Taxes: $5,473
Land
Cross Street: Woodbine/N Of Major
Municipality District: Markham
Fronting On: North
Pool: None
Sewer: Sewers
Lot Depth: 98.43 Feet
Lot Frontage: 35.1 Feet
Additional Media
- Virtual Tour: http://www.18churchview.com/unbranded/
Rooms
Room details for 18 Church View Avenue, Markham
| Type | Dimensions | Description |
|---|---|---|
| Living Ground | 3.04 x 6.39 | Hardwood Floor, Combined W/Dining, California Shutters |
| Dining Ground | 3.04 x 6.39 | Hardwood Floor, Combined W/Living, California Shutters |
| Family Ground | 3.00 x 5.15 | Hardwood Floor, Fireplace, O/Looks Backyard |
| Breakfast Ground | 2.50 x 3.78 | Ceramic Floor, Open Concept, W/O To Yard |
| Kitchen Ground | 2.58 x 3.30 | Ceramic Floor, Backsplash, Modern Kitchen |
| Master 2nd | 4.57 x 4.36 | 6 Pc Ensuite, W/I Closet, Broadloom |
| 2nd Br 2nd | 3.06 x 4.03 | Broadloom, Closet, South View |
| 3rd Br 2nd | 3.52 x 4.87 | Broadloom, Closet, South View |
| 4th Br 2nd | 3.57 x 3.06 | Broadloom, Closet |
| XXXXXXXX | XXX XX, XXXX |
XXXX XXX XXXX |
$X,XXX,XXX |
| XXX XX, XXXX |
XXXXXX XXX XXXX |
$X,XXX,XXX |
| XXXXXXXX XXXX | XXX XX, XXXX | $1,135,000 XXX XXXX |
| XXXXXXXX XXXXXX | XXX XX, XXXX | $1,099,900 XXX XXXX |

Ashton Meadows Public School
Elementary: PublicSt Monica Catholic Elementary School
Elementary: CatholicRedstone Public School
Elementary: PublicLincoln Alexander Public School
Elementary: PublicSir John A. Macdonald Public School
Elementary: PublicSir Wilfrid Laurier Public School
Elementary: PublicJean Vanier High School
Secondary: CatholicSt Augustine Catholic High School
Secondary: CatholicRichmond Green Secondary School
Secondary: PublicUnionville High School
Secondary: PublicBayview Secondary School
Secondary: PublicPierre Elliott Trudeau High School
Secondary: Public

