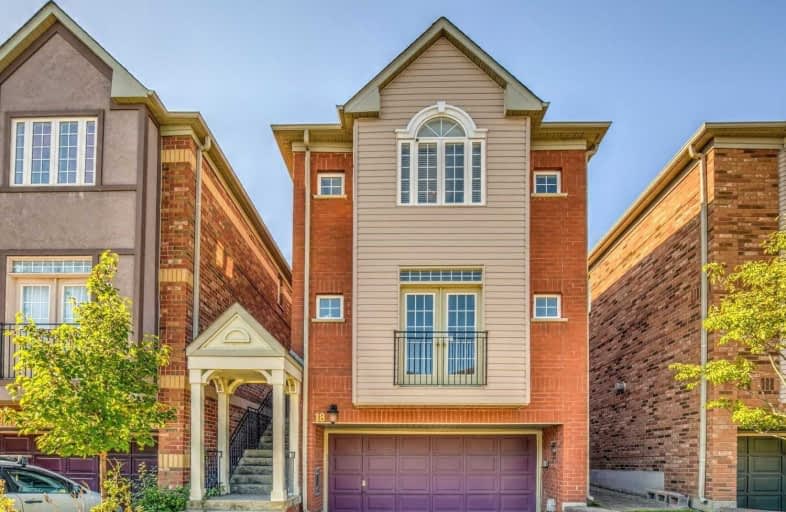Sold on Dec 10, 2020
Note: Property is not currently for sale or for rent.

-
Type: Detached
-
Style: 2-Storey
-
Lot Size: 28.22 x 90.01 Feet
-
Age: No Data
-
Taxes: $5,774 per year
-
Days on Site: 51 Days
-
Added: Oct 20, 2020 (1 month on market)
-
Updated:
-
Last Checked: 2 months ago
-
MLS®#: N4960741
-
Listed By: U dream home realty, brokerage
Welcome To This Stunning House Located In Sought After Area Of Markham. Rarely Find Ravine Lot. Nestled In Quiet Crescent, Most Demand Neighbourhood, Bright And Spacious! Formal Living & Dining Rooms, Upgraded Kitchen Combined Eat In Breakfast Area, Family Room Walk-Out To Composite Deck Facing Gorgeous Woods!Minutes To Top Ranking Schools And All Amenities! Newly Prof Renovated Top To Bottom And Walkout 8 Ft Basement (2016), New Roof
Extras
Ss Fridge, Gas Stove, New Range Hood,Dishwasher, Washer And Dryer, Hi-Eff Furnace, Garage Door Opener W/Remote, All Elf , Central Air Conditioning,Window Coverings,Cac Rough In.Over 70K Spent In Upgrade
Property Details
Facts for 18 Crispin Court, Markham
Status
Days on Market: 51
Last Status: Sold
Sold Date: Dec 10, 2020
Closed Date: Dec 30, 2020
Expiry Date: Jan 20, 2021
Sold Price: $1,200,000
Unavailable Date: Dec 10, 2020
Input Date: Oct 20, 2020
Prior LSC: Listing with no contract changes
Property
Status: Sale
Property Type: Detached
Style: 2-Storey
Area: Markham
Community: Buttonville
Availability Date: Tba
Inside
Bedrooms: 3
Bedrooms Plus: 1
Bathrooms: 4
Kitchens: 1
Rooms: 7
Den/Family Room: Yes
Air Conditioning: Central Air
Fireplace: Yes
Washrooms: 4
Building
Basement: Fin W/O
Basement 2: Sep Entrance
Heat Type: Forced Air
Heat Source: Gas
Exterior: Brick
Water Supply: Municipal
Special Designation: Unknown
Parking
Driveway: Pvt Double
Garage Spaces: 2
Garage Type: Built-In
Covered Parking Spaces: 2
Total Parking Spaces: 4
Fees
Tax Year: 2019
Tax Legal Description: Pl 65M3238 Pt Blk 8 Pts 14,15 & 16 65R 20544
Taxes: $5,774
Highlights
Feature: Cul De Sac
Feature: Park
Feature: Public Transit
Feature: Ravine
Feature: School
Feature: Wooded/Treed
Land
Cross Street: Woodbine/Hwy 7
Municipality District: Markham
Fronting On: West
Pool: None
Sewer: Sewers
Lot Depth: 90.01 Feet
Lot Frontage: 28.22 Feet
Rooms
Room details for 18 Crispin Court, Markham
| Type | Dimensions | Description |
|---|---|---|
| Living Main | 5.25 x 3.66 | Hardwood Floor, Combined W/Dining, Fireplace |
| Dining Main | 4.27 x 3.35 | Hardwood Floor, Combined W/Living, Window |
| Kitchen Main | 3.35 x 3.66 | Ceramic Floor, Open Concept, Breakfast Area |
| Family Main | 3.66 x 4.99 | Hardwood Floor, W/O To Deck, O/Looks Ravine |
| Master 2nd | 4.90 x 3.64 | Laminate, 5 Pc Ensuite, W/I Closet |
| 2nd Br 2nd | 5.18 x 3.48 | Laminate, Double Closet |
| 3rd Br 2nd | 3.03 x 3.03 | Laminate, Closet |
| Rec Bsmt | 5.20 x 3.69 | Laminate, W/O To Yard, 2 Pc Bath |
| XXXXXXXX | XXX XX, XXXX |
XXXX XXX XXXX |
$X,XXX,XXX |
| XXX XX, XXXX |
XXXXXX XXX XXXX |
$X,XXX,XXX | |
| XXXXXXXX | XXX XX, XXXX |
XXXXXXX XXX XXXX |
|
| XXX XX, XXXX |
XXXXXX XXX XXXX |
$XXX,XXX | |
| XXXXXXXX | XXX XX, XXXX |
XXXXXXX XXX XXXX |
|
| XXX XX, XXXX |
XXXXXX XXX XXXX |
$X,XXX,XXX | |
| XXXXXXXX | XXX XX, XXXX |
XXXX XXX XXXX |
$X,XXX,XXX |
| XXX XX, XXXX |
XXXXXX XXX XXXX |
$XXX,XXX |
| XXXXXXXX XXXX | XXX XX, XXXX | $1,200,000 XXX XXXX |
| XXXXXXXX XXXXXX | XXX XX, XXXX | $1,220,000 XXX XXXX |
| XXXXXXXX XXXXXXX | XXX XX, XXXX | XXX XXXX |
| XXXXXXXX XXXXXX | XXX XX, XXXX | $999,000 XXX XXXX |
| XXXXXXXX XXXXXXX | XXX XX, XXXX | XXX XXXX |
| XXXXXXXX XXXXXX | XXX XX, XXXX | $1,245,000 XXX XXXX |
| XXXXXXXX XXXX | XXX XX, XXXX | $1,130,000 XXX XXXX |
| XXXXXXXX XXXXXX | XXX XX, XXXX | $898,000 XXX XXXX |

Ashton Meadows Public School
Elementary: PublicÉÉC Sainte-Marguerite-Bourgeoys-Markham
Elementary: CatholicSt Monica Catholic Elementary School
Elementary: CatholicButtonville Public School
Elementary: PublicColedale Public School
Elementary: PublicSt Justin Martyr Catholic Elementary School
Elementary: CatholicMilliken Mills High School
Secondary: PublicSt Augustine Catholic High School
Secondary: CatholicBill Crothers Secondary School
Secondary: PublicSt Robert Catholic High School
Secondary: CatholicUnionville High School
Secondary: PublicPierre Elliott Trudeau High School
Secondary: Public- 3 bath
- 4 bed
- 2000 sqft
67 Carlton Road, Markham, Ontario • L3R 1Z7 • Unionville
- — bath
- — bed
16 Upton Crescent, Markham, Ontario • L3R 3T4 • Milliken Mills West




