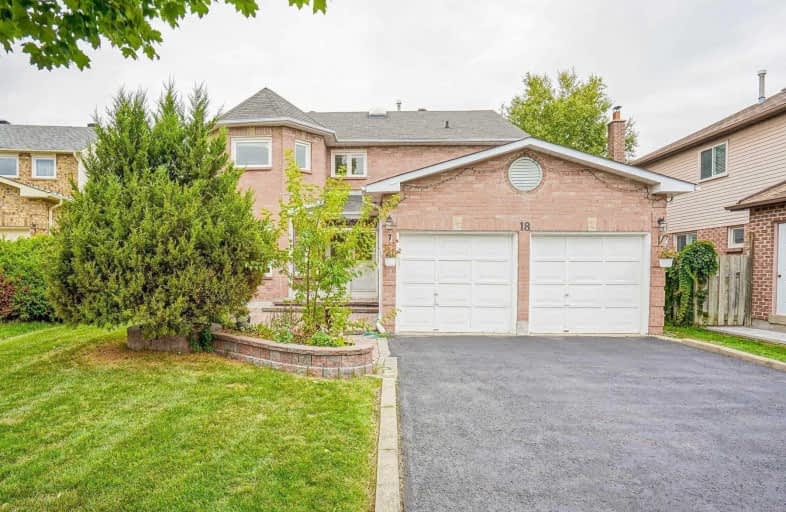
Holy Redeemer Catholic School
Elementary: CatholicBayview Fairways Public School
Elementary: PublicGerman Mills Public School
Elementary: PublicArbor Glen Public School
Elementary: PublicSt Michael Catholic Academy
Elementary: CatholicCliffwood Public School
Elementary: PublicMsgr Fraser College (Northeast)
Secondary: CatholicSt. Joseph Morrow Park Catholic Secondary School
Secondary: CatholicThornlea Secondary School
Secondary: PublicA Y Jackson Secondary School
Secondary: PublicSt Robert Catholic High School
Secondary: CatholicUnionville High School
Secondary: Public- 3 bath
- 5 bed
- 1500 sqft
266 Mcnicoll Avenue, Toronto, Ontario • M2H 2C7 • Hillcrest Village
- 4 bath
- 4 bed
- 1500 sqft
153 Willowbrook Road, Markham, Ontario • L3T 5P4 • Aileen-Willowbrook
- 5 bath
- 4 bed
- 2500 sqft
4 Sydnor Road, Toronto, Ontario • M2M 2Z8 • Bayview Woods-Steeles
- 5 bath
- 5 bed
- 3500 sqft
154 Blackmore Avenue, Richmond Hill, Ontario • L4B 3Z2 • Doncrest














