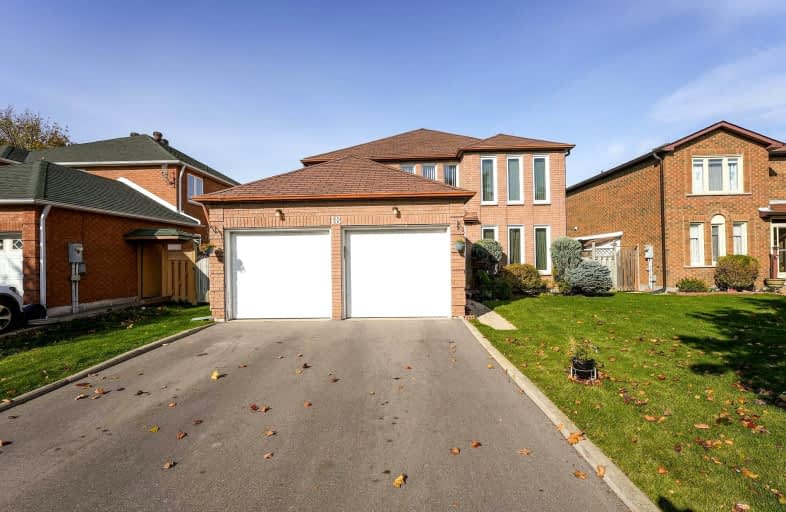Very Walkable
- Most errands can be accomplished on foot.
Good Transit
- Some errands can be accomplished by public transportation.
Bikeable
- Some errands can be accomplished on bike.

St Vincent de Paul Catholic Elementary School
Elementary: CatholicEllen Fairclough Public School
Elementary: PublicMarkham Gateway Public School
Elementary: PublicParkland Public School
Elementary: PublicArmadale Public School
Elementary: PublicCedarwood Public School
Elementary: PublicDelphi Secondary Alternative School
Secondary: PublicFrancis Libermann Catholic High School
Secondary: CatholicFather Michael McGivney Catholic Academy High School
Secondary: CatholicAlbert Campbell Collegiate Institute
Secondary: PublicMiddlefield Collegiate Institute
Secondary: PublicMarkham District High School
Secondary: Public-
Kelseys Original Roadhouse
7710 Markham Rd, Markham, ON L3S 3K1 1.34km -
Spade Bar & Lounge
3580 McNicoll Avenue, Toronto, ON M1V 5G2 2.13km -
ON7 Bar & Grill
5694 Highway 7 E, Markham, ON L3P 1B9 3.4km
-
Tim Hortons
7330 Markham Rd, Markham, ON L3S 4V7 0.52km -
Chatime
5981 Steeles Avenue E, Toronto, ON M1V 5P7 0.74km -
Tim Hortons
5975 Steeles Ave E, Scarborough, ON M1V 5P6 0.76km
-
GoodLife Fitness
100-225 Select Avenue, Scarborough, ON M1X 0B5 1.19km -
Anytime Fitness
72 Copper Crk Dr, Markham, ON L6B 0P2 3.56km -
9Round
8525 McCowan Road, Unit 5, Markham, ON L3P 5E5 3.62km
-
Shoppers Drug Mart
5671 Steeles Avenue E, Toronto, ON M1V 5P6 1.2km -
Shoppers Drug Mart
7700 Markham Road, Markham, ON L3S 4S1 1.31km -
Denison Discount Pharmacy
7380 McCowan Road, Markham, ON L3S 3H8 1.67km
-
Spicy Pizza and Wings
7200 Markham Road, Markham, ON L3S 3R7 0.35km -
A Slice Of Delight
280 Elson St, Markham, ON L3S 3L1 0.41km -
India Sweets Restaurant
280 Elson Street, Markham, ON L3S 3L1 0.41km
-
Milliken Crossing
5631-5671 Steeles Avenue E, Toronto, ON M1V 5P6 1.29km -
Woodside Square
1571 Sandhurst Circle, Toronto, ON M1V 1V2 3.77km -
CF Markville
5000 Highway 7 E, Markham, ON L3R 4M9 3.83km
-
Al-Habib Super Market
2860 Denison Street, Markham, ON L3S 4T5 0.63km -
Shiva and Ramya's No Frills
7075 Markham Road, Markham, ON L3S 3J9 0.69km -
New Spiceland Super Market
6065 Steeles Avenue E, Toronto, ON M1V 5P6 0.91km
-
LCBO
Big Plaza, 5995 Steeles Avenue E, Toronto, ON M1V 5P7 0.75km -
LCBO
1571 Sandhurst Circle, Toronto, ON M1V 1V2 3.83km -
LCBO
192 Bullock Drive, Markham, ON L3P 1W2 4.09km
-
Petro-Canada
7314 Markham Road, Markham, ON L3S 4V7 0.48km -
Circle K
5975 Steeles Avenue E, Toronto, ON M1V 5P6 0.76km -
Esso: Imperial Oil
5975 Steeles Avenue E, Toronto, ON M1V 3Y6 0.91km
-
Woodside Square Cinemas
1571 Sandhurst Circle, Toronto, ON M1V 1V2 3.64km -
Cineplex Cinemas Markham and VIP
179 Enterprise Boulevard, Suite 169, Markham, ON L6G 0E7 5.35km -
Cineplex Odeon
785 Milner Avenue, Toronto, ON M1B 3C3 6.59km
-
Markham Public Library - Aaniin Branch
5665 14th Avenue, Markham, ON L3S 3K5 1.37km -
Goldhawk Park Public Library
295 Alton Towers Circle, Toronto, ON M1V 4P1 2.54km -
Markham Public Library
6031 Highway 7, Markham, ON L3P 3A7 3.52km
-
Markham Stouffville Hospital
381 Church Street, Markham, ON L3P 7P3 5.13km -
The Scarborough Hospital
3030 Birchmount Road, Scarborough, ON M1W 3W3 6.04km -
Rouge Valley Health System - Rouge Valley Centenary
2867 Ellesmere Road, Scarborough, ON M1E 4B9 8.03km
-
Coppard Park
350 Highglen Ave, Markham ON L3S 3M2 1.27km -
Highgate Park
178 Highgate Dr (east of Birchmount Road), Markham ON L3R 4N2 4.51km -
L'Amoreaux Park
1900 McNicoll Ave (btwn Kennedy & Birchmount Rd.), Scarborough ON M1V 5N5 4.97km
-
Scotiabank
6019 Steeles Ave E, Toronto ON M1V 5P7 0.76km -
BMO Bank of Montreal
5760 Hwy 7, Markham ON L3P 1B4 3.5km -
TD Bank Financial Group
1571 Sandhurst Cir (at McCowan Rd.), Scarborough ON M1V 1V2 3.65km
- 5 bath
- 4 bed
- 2000 sqft
113 Beckwith Crescent, Markham, Ontario • L3S 1R4 • Milliken Mills East














