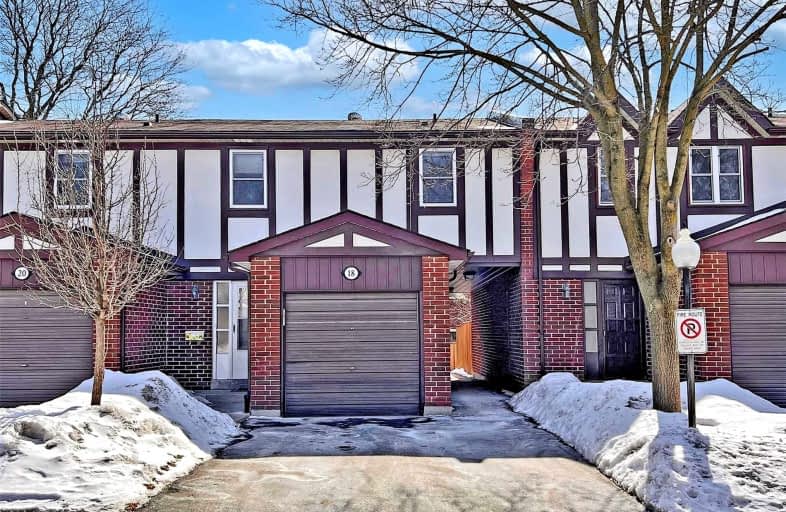Sold on Mar 07, 2022
Note: Property is not currently for sale or for rent.

-
Type: Condo Townhouse
-
Style: 2-Storey
-
Size: 1000 sqft
-
Pets: Restrict
-
Age: No Data
-
Taxes: $2,688 per year
-
Maintenance Fees: 513.8 /mo
-
Days on Site: 2 Days
-
Added: Mar 05, 2022 (2 days on market)
-
Updated:
-
Last Checked: 2 months ago
-
MLS®#: N5524861
-
Listed By: Royal lepage real estate services ltd., brokerage
Beautiful Bright & Spacious Updated Rare & Sought After 4 Bedroom 2 Storey Townhome In Johnsview Village, Finished Basement, Updated Bathrooms & Kitchen W/Granite, Combined Living & Dining Room W/ Walkout To Fenced Backyard, Hardwood On 2nd Level, No Baseboard Heating, Gas Furnace & Central Air, Freshly Painted Throughout, New Door Hardware, Walk To Johnsview Ps, Shopping, Community Centre, Library, Ez Access To 407 Highway, Shows Well!
Extras
New Electric Light Fixtures, Broadloom, Window Coverings, Ss Fridge, Ss Stove, Bi Dishwasher, Washer, Dryer, Crown Mouldings, Exclude Closet In Master Bdrm
Property Details
Facts for 18 Harris Way, Markham
Status
Days on Market: 2
Last Status: Sold
Sold Date: Mar 07, 2022
Closed Date: May 16, 2022
Expiry Date: May 31, 2022
Sold Price: $999,999
Unavailable Date: Mar 07, 2022
Input Date: Mar 05, 2022
Prior LSC: Listing with no contract changes
Property
Status: Sale
Property Type: Condo Townhouse
Style: 2-Storey
Size (sq ft): 1000
Area: Markham
Community: Aileen-Willowbrook
Availability Date: 60 Days Tba
Inside
Bedrooms: 4
Bathrooms: 2
Kitchens: 1
Rooms: 7
Den/Family Room: No
Patio Terrace: None
Unit Exposure: South
Air Conditioning: Central Air
Fireplace: No
Laundry Level: Lower
Central Vacuum: N
Ensuite Laundry: Yes
Washrooms: 2
Building
Stories: 1
Basement: Finished
Heat Type: Forced Air
Heat Source: Gas
Exterior: Brick
Elevator: N
Special Designation: Unknown
Parking
Parking Included: Yes
Garage Type: Attached
Parking Designation: Exclusive
Parking Features: Private
Covered Parking Spaces: 1
Total Parking Spaces: 2
Garage: 1
Locker
Locker: None
Fees
Tax Year: 2021
Taxes Included: No
Building Insurance Included: Yes
Cable Included: No
Central A/C Included: No
Common Elements Included: Yes
Heating Included: No
Hydro Included: No
Water Included: Yes
Taxes: $2,688
Highlights
Feature: Hospital
Feature: Library
Feature: Park
Feature: Place Of Worship
Feature: Public Transit
Feature: Rec Centre
Land
Cross Street: Bayview & John
Municipality District: Markham
Zoning: Res
Condo
Condo Registry Office: YCP
Condo Corp#: 279
Property Management: Johnsview Village Property Management
Additional Media
- Virtual Tour: https://www.winsold.com/tour/132699
Rooms
Room details for 18 Harris Way, Markham
| Type | Dimensions | Description |
|---|---|---|
| Living Flat | 3.29 x 4.82 | Combined W/Dining, Laminate, W/O To Garden |
| Dining Flat | 2.27 x 2.56 | Combined W/Living, Laminate |
| Kitchen Flat | 2.25 x 3.74 | Stainless Steel Appl, Granite Counter, Backsplash |
| Prim Bdrm 2nd | 3.90 x 4.19 | Hardwood Floor, Closet |
| 2nd Br 2nd | 2.90 x 4.21 | Hardwood Floor, Closet |
| 3rd Br 2nd | 2.72 x 3.77 | Hardwood Floor, Closet |
| 4th Br 2nd | 3.60 x 3.76 | Hardwood Floor, Closet |
| Rec Bsmt | 3.28 x 9.24 | Laminate, 3 Pc Bath |
| XXXXXXXX | XXX XX, XXXX |
XXXX XXX XXXX |
$XXX,XXX |
| XXX XX, XXXX |
XXXXXX XXX XXXX |
$XXX,XXX |
| XXXXXXXX XXXX | XXX XX, XXXX | $999,999 XXX XXXX |
| XXXXXXXX XXXXXX | XXX XX, XXXX | $799,900 XXX XXXX |

St Rene Goupil-St Luke Catholic Elementary School
Elementary: CatholicJohnsview Village Public School
Elementary: PublicWillowbrook Public School
Elementary: PublicE J Sand Public School
Elementary: PublicBayview Glen Public School
Elementary: PublicHenderson Avenue Public School
Elementary: PublicAvondale Secondary Alternative School
Secondary: PublicSt. Joseph Morrow Park Catholic Secondary School
Secondary: CatholicThornlea Secondary School
Secondary: PublicBrebeuf College School
Secondary: CatholicThornhill Secondary School
Secondary: PublicSt Robert Catholic High School
Secondary: Catholic

