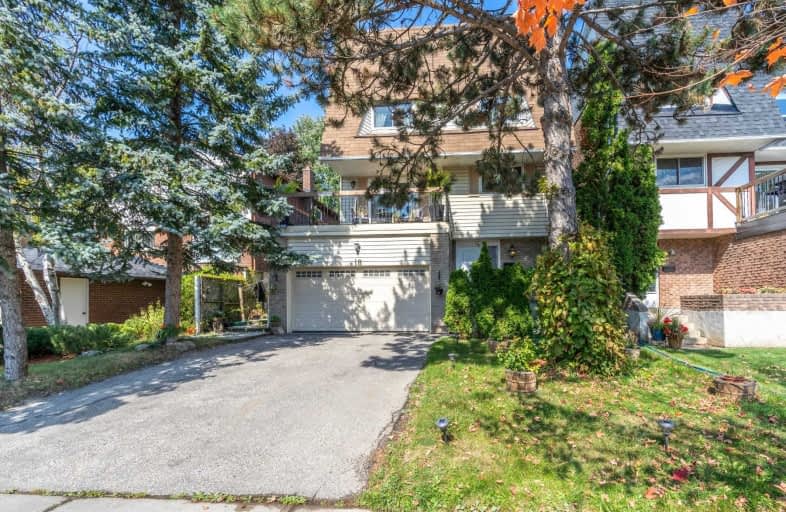Sold on Feb 27, 2020
Note: Property is not currently for sale or for rent.

-
Type: Link
-
Style: 2 1/2 Storey
-
Lot Size: 37.99 x 120 Feet
-
Age: No Data
-
Taxes: $5,280 per year
-
Days on Site: 104 Days
-
Added: Nov 15, 2019 (3 months on market)
-
Updated:
-
Last Checked: 3 months ago
-
MLS®#: N4635107
-
Listed By: Sutton city realty inc., brokerage
A Magnificent Renovated 4 Bdrm 2 Car Garage Home In Willowbrook Area, 4 Levels Of Living Space + Rec Rm On The Lower Level Offers The Ultimate Privacy & Space For A Growing Family, Main Flr Family Rm W/ Wood Burning Fp & W/O To Inground Pool & Hot Tub W/ Huge Deck, Separate Main Flr Laundry Rm, 4 Generous Sized Bdrm, Kit Has Large Centre Island W/ Lots Of Cupboard Space, Large Dining Area W/O To Deck. Well Maintained & Spacious Family Home!
Extras
Stainless Gas Stove, Fridge, Dw, Microwave, Granite Counters W/ Large Centre Island, Washer/Dryer, Sauna, Inground Pool & Eq, Hot Tub, Hardwood Thru-Out, Wood Burning Fp, Gb& E, Cac, Elfs & Windows Coverings
Property Details
Facts for 18 Henricks Road, Markham
Status
Days on Market: 104
Last Status: Sold
Sold Date: Feb 27, 2020
Closed Date: May 29, 2020
Expiry Date: Feb 28, 2020
Sold Price: $1,100,000
Unavailable Date: Feb 27, 2020
Input Date: Nov 15, 2019
Property
Status: Sale
Property Type: Link
Style: 2 1/2 Storey
Area: Markham
Community: Aileen-Willowbrook
Availability Date: 60-90Days/Tba
Inside
Bedrooms: 4
Bathrooms: 4
Kitchens: 1
Rooms: 8
Den/Family Room: Yes
Air Conditioning: Central Air
Fireplace: Yes
Laundry Level: Main
Central Vacuum: Y
Washrooms: 4
Building
Basement: Finished
Heat Type: Forced Air
Heat Source: Gas
Exterior: Brick
Water Supply: Municipal
Special Designation: Unknown
Retirement: N
Parking
Driveway: Private
Garage Spaces: 2
Garage Type: Attached
Covered Parking Spaces: 2
Total Parking Spaces: 4
Fees
Tax Year: 2019
Tax Legal Description: Plan M1755 Pt Lot 261 Rp65R10406 Parts 1 & 2
Taxes: $5,280
Land
Cross Street: Bayview / Willowbroo
Municipality District: Markham
Fronting On: North
Pool: Inground
Sewer: Sewers
Lot Depth: 120 Feet
Lot Frontage: 37.99 Feet
Zoning: Residential
Additional Media
- Virtual Tour: http://www.videolistings.ca/video/18henricks/
Rooms
Room details for 18 Henricks Road, Markham
| Type | Dimensions | Description |
|---|---|---|
| Family Ground | 3.38 x 5.85 | Fireplace, W/O To Pool, Hardwood Floor |
| Living 2nd | 3.77 x 7.05 | Combined W/Dining, Hardwood Floor, W/O To Balcony |
| Dining 2nd | 3.77 x 7.05 | Combined W/Living, Hardwood Floor |
| Foyer 2nd | 2.74 x 3.96 | Ceramic Floor, Double Closet |
| Master In Betwn | 4.20 x 4.21 | 5 Pc Ensuite, W/I Closet, Hardwood Floor |
| 2nd Br Upper | 3.75 x 3.92 | 4 Pc Ensuite, W/I Closet, Hardwood Floor |
| 3rd Br Upper | 3.63 x 3.76 | Double Closet, Hardwood Floor |
| 4th Br Upper | 2.94 x 3.59 | W/I Closet, Hardwood Floor |
| Rec Lower | 3.57 x 5.68 | Fireplace, Sauna |
| XXXXXXXX | XXX XX, XXXX |
XXXX XXX XXXX |
$X,XXX,XXX |
| XXX XX, XXXX |
XXXXXX XXX XXXX |
$X,XXX,XXX | |
| XXXXXXXX | XXX XX, XXXX |
XXXXXXX XXX XXXX |
|
| XXX XX, XXXX |
XXXXXX XXX XXXX |
$X,XXX,XXX | |
| XXXXXXXX | XXX XX, XXXX |
XXXXXXX XXX XXXX |
|
| XXX XX, XXXX |
XXXXXX XXX XXXX |
$X,XXX,XXX | |
| XXXXXXXX | XXX XX, XXXX |
XXXXXXX XXX XXXX |
|
| XXX XX, XXXX |
XXXXXX XXX XXXX |
$X,XXX,XXX |
| XXXXXXXX XXXX | XXX XX, XXXX | $1,100,000 XXX XXXX |
| XXXXXXXX XXXXXX | XXX XX, XXXX | $1,090,000 XXX XXXX |
| XXXXXXXX XXXXXXX | XXX XX, XXXX | XXX XXXX |
| XXXXXXXX XXXXXX | XXX XX, XXXX | $1,159,000 XXX XXXX |
| XXXXXXXX XXXXXXX | XXX XX, XXXX | XXX XXXX |
| XXXXXXXX XXXXXX | XXX XX, XXXX | $1,249,000 XXX XXXX |
| XXXXXXXX XXXXXXX | XXX XX, XXXX | XXX XXXX |
| XXXXXXXX XXXXXX | XXX XX, XXXX | $1,499,000 XXX XXXX |

Stornoway Crescent Public School
Elementary: PublicSt Rene Goupil-St Luke Catholic Elementary School
Elementary: CatholicJohnsview Village Public School
Elementary: PublicBayview Fairways Public School
Elementary: PublicWillowbrook Public School
Elementary: PublicBayview Glen Public School
Elementary: PublicSt. Joseph Morrow Park Catholic Secondary School
Secondary: CatholicThornlea Secondary School
Secondary: PublicA Y Jackson Secondary School
Secondary: PublicBrebeuf College School
Secondary: CatholicThornhill Secondary School
Secondary: PublicSt Robert Catholic High School
Secondary: Catholic- 2 bath
- 4 bed
156 Snowshoe Crescent, Markham, Ontario • L3T 4M9 • German Mills
- 2 bath
- 4 bed
136 Grandview Avenue, Markham, Ontario • L3T 1H6 • Grandview




